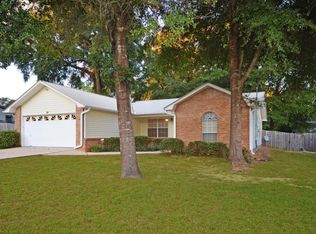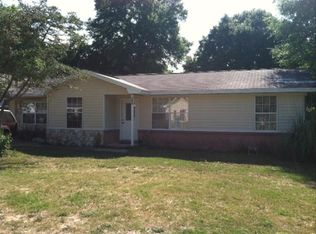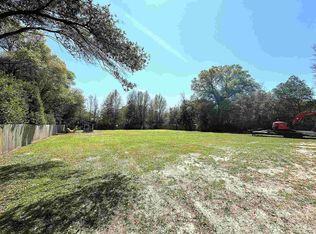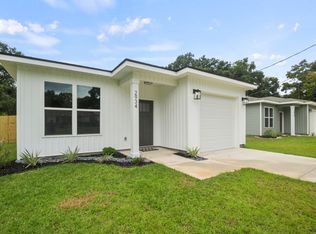Sold for $227,000
$227,000
960 Valley Rd, Crestview, FL 32539
3beds
1,407sqft
Single Family Residence
Built in 1995
10,018.8 Square Feet Lot
$226,400 Zestimate®
$161/sqft
$1,635 Estimated rent
Home value
$226,400
$206,000 - $247,000
$1,635/mo
Zestimate® history
Loading...
Owner options
Explore your selling options
What's special
Welcome to your beautifully updated North Crestview home--perfectly ready for summer cookouts and backyard gatherings. Inside, you'll find wood laminate and tile flooring throughout, vaulted ceilings, fresh paint, and stylish barn doors that add character. The newly renovated kitchen features stainless steel appliances and plenty of space to cook and entertain. Enjoy the enclosed patio year-round and a spacious, fully fenced backyard with two large storage sheds. A move-in ready home offering comfort, charm, and functionality.
Zillow last checked: 8 hours ago
Listing updated: October 28, 2025 at 07:20am
Listed by:
Jeremy D Fretwell 850-830-3008,
Keller Williams Realty FWB
Bought with:
Heather G Dupree, 3065926
East Pass Realty Inc
Source: ECAOR,MLS#: 975233 Originating MLS: Emerald Coast
Originating MLS: Emerald Coast
Facts & features
Interior
Bedrooms & bathrooms
- Bedrooms: 3
- Bathrooms: 2
- Full bathrooms: 2
Primary bedroom
- Level: First
Bedroom
- Level: First
Kitchen
- Level: First
Heating
- Electric
Cooling
- Electric, Ceiling Fan(s)
Appliances
- Included: Dishwasher, Microwave, Refrigerator, Electric Range, Electric Water Heater
Features
- Ceiling Tray/Cofferd, Vaulted Ceiling(s), Bedroom, Dining Room, Kitchen, Master Bedroom
- Flooring: Laminate, Tile
- Common walls with other units/homes: No Common Walls
Interior area
- Total structure area: 1,407
- Total interior livable area: 1,407 sqft
Property
Parking
- Parking features: Garage
- Has garage: Yes
Features
- Stories: 1
- Patio & porch: Patio Enclosed
- Pool features: None
- Fencing: Privacy
Lot
- Size: 10,018 sqft
- Dimensions: 150 x 67
Details
- Parcel number: 043N2318460003003B
- Zoning description: Resid Single Family
Construction
Type & style
- Home type: SingleFamily
- Property subtype: Single Family Residence
Materials
- Siding Brick Front
- Roof: Roof Dimensional Shg
Condition
- Construction Complete
- Year built: 1995
Utilities & green energy
- Sewer: Septic Tank
- Water: Public
- Utilities for property: Electricity Connected
Community & neighborhood
Location
- Region: Crestview
- Subdivision: Adams Powell East
Other
Other facts
- Listing terms: Conventional,FHA,Other,VA Loan
- Road surface type: Paved
Price history
| Date | Event | Price |
|---|---|---|
| 10/10/2025 | Sold | $227,000-3.4%$161/sqft |
Source: | ||
| 9/18/2025 | Pending sale | $234,900$167/sqft |
Source: | ||
| 8/13/2025 | Price change | $234,900-4.1%$167/sqft |
Source: | ||
| 8/4/2025 | Price change | $244,900-2%$174/sqft |
Source: | ||
| 7/24/2025 | Price change | $249,900-9.1%$178/sqft |
Source: | ||
Public tax history
| Year | Property taxes | Tax assessment |
|---|---|---|
| 2024 | $1,032 +3.5% | $131,924 +3% |
| 2023 | $997 +3% | $128,082 +3% |
| 2022 | $968 +0.3% | $124,351 +3% |
Find assessor info on the county website
Neighborhood: 32539
Nearby schools
GreatSchools rating
- 7/10Walker Elementary SchoolGrades: PK-5Distance: 0.3 mi
- 8/10Davidson Middle SchoolGrades: 6-8Distance: 1.6 mi
- 4/10Crestview High SchoolGrades: 9-12Distance: 1.3 mi
Schools provided by the listing agent
- Elementary: Walker
- Middle: Davidson
- High: Crestview
Source: ECAOR. This data may not be complete. We recommend contacting the local school district to confirm school assignments for this home.
Get pre-qualified for a loan
At Zillow Home Loans, we can pre-qualify you in as little as 5 minutes with no impact to your credit score.An equal housing lender. NMLS #10287.
Sell with ease on Zillow
Get a Zillow Showcase℠ listing at no additional cost and you could sell for —faster.
$226,400
2% more+$4,528
With Zillow Showcase(estimated)$230,928



