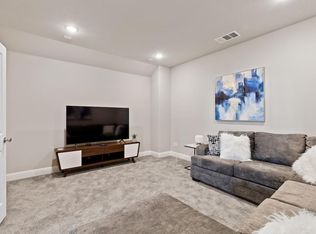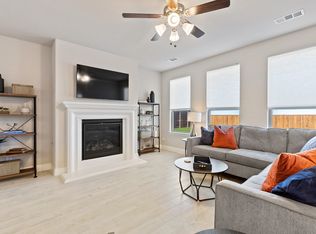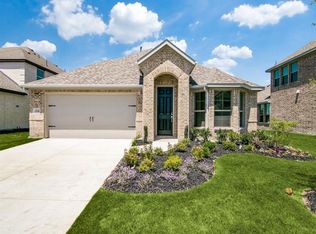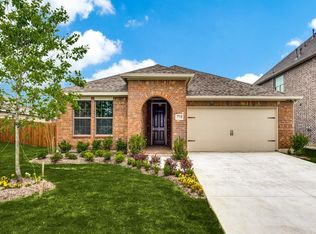Megatel Homes' Berkley plan featuring 3 bedrooms, 2.5 bath, 3 car garage, study and covered patio. Wireless remote controlled ceiling fans in all bedrooms, study, family room, dining room and covered patio. Spacious open concept with gourmet kitchen with granite countertops, entertain in the beautiful backyard oasis with Wi-Fi controlled inground gunite heated and chilled pool surrounded by travertine stone decking. Pool built Dec. 2018. Pool heater / chiller added in 2021. No need to pay for the installation and removal of Christmas lights each year anymore, this home has Jellyfish lighting installed in the front and back under eave. Choose from thousands of holiday pattern colors and light patterns, all controlled from your phone, https://youtu.be/DYU9dUG-iKk Strategically placed occupancy sensor light controls in the garage, laundry room, master closet and powder bath. New in 2021, 8' board on board, stained cedar privacy fence. Stainless steel appliances with gas cook-top, large Master suite, large walk-in closet, exterior features buff mortar, 16 SEER AC, Radiant barrier roof decking, additional insulation sprayed in the attic, storage decking in attic over the garage. Lots of extra storage and shelving in the garage. Tankless hot water heater. A must see home. Home is walking distance to Frontier park with football, soccer and baseball fields, Plus 3 awesome parks, including splash park. Watch the annual Frontier Park 4th. of July fireworks show from your backyard. Go fishing in the catch and release lake at the end of the street. Hurry this one won't last long!
This property is off market, which means it's not currently listed for sale or rent on Zillow. This may be different from what's available on other websites or public sources.



