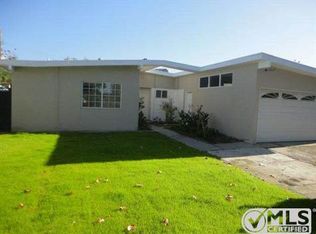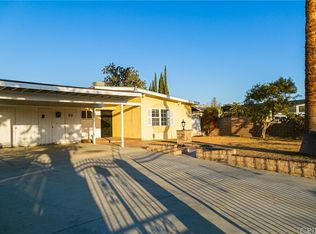Sold for $1,150,000 on 10/15/25
Listing Provided by:
Uriel Resendiz DRE #02198394 818-940-5530,
Park Regency Realty
Bought with: SAND MANAGEMENT GROUP
$1,150,000
9600 Amboy Ave, Pacoima, CA 91331
7beds
2,500sqft
Single Family Residence
Built in 1954
8,137 Square Feet Lot
$1,143,800 Zestimate®
$460/sqft
$5,946 Estimated rent
Home value
$1,143,800
$1.04M - $1.26M
$5,946/mo
Zestimate® history
Loading...
Owner options
Explore your selling options
What's special
FULLY RENOVATED! MULTI-BUSINESS POTENTIAL! OPEN FLOOR PLAN! TOP-OF-THE-LINE UPGRADES!
NO EXPENSE SPARED on this 7-BEDROOM, 6-BATH Approx. 2,500 SQ FT Home in the vibrant JAPANESE ENCLAVE of Pacoima. This property is designed for VERSATILITY & INCOME POTENTIAL. Perfect for RCFE, SOBER LIVING, ADULT RESIDENTIAL FACILITY, GROUP HOUSING, VACATION RENTAL, WELLNESS RETREAT, and More.
Inside features an OPEN, LIGHT-FILLED LAYOUT and CHEF’S KITCHEN with FORNO PROFESSIONAL RANGE, EXPANSIVE ISLAND, and TWO STAINLESS STEEL REFRIGERATORS. Comfort and efficiency include ENERGY STAR MAYTAG LAUNDRY, TWO RHEEM TANKLESS WATER HEATERS guarantees no one ever runs out of hot water, even during peak usage, TRIPLE WHOLE-HOUSE FILTRATION providing purified water to every faucet, shower, and appliance.
FIVE BEDROOMS FEATURE PRIVATE BATHS, each with ROLL-IN SHOWERS, Bidet-style WASHLET TOILET SEATS, and personalized climate control in every room with INDIVIDUAL MINI-SPLIT SYSTEMS.
Outdoors, enjoy an EXPANSIVE PAVED PATIO ideal for HOSTING EVENTS OR RELAXING IN STYLE, a BACKYARD WALKING PATH that offers a peaceful, private setting, and a VEGETABLE GARDEN ready for fresh, homegrown produce. The covered carport features bright recessed lighting, creating a welcoming arrival at night or in rainy weather.
PRIME LOCATION near the SAN FERNANDO VALLEY JAPANESE SENIOR CENTER, shopping, dining, and schools, with an ABOVE-AVERAGE VARIETY OF CUISINES all within 5 miles.
Zillow last checked: 8 hours ago
Listing updated: October 16, 2025 at 10:40am
Listing Provided by:
Uriel Resendiz DRE #02198394 818-940-5530,
Park Regency Realty
Bought with:
CARLOS SANDOVAL, DRE #01775040
SAND MANAGEMENT GROUP
Source: CRMLS,MLS#: SR25149451 Originating MLS: California Regional MLS
Originating MLS: California Regional MLS
Facts & features
Interior
Bedrooms & bathrooms
- Bedrooms: 7
- Bathrooms: 6
- Full bathrooms: 6
- Main level bathrooms: 6
- Main level bedrooms: 7
Bedroom
- Features: All Bedrooms Down
Bathroom
- Features: Bidet, Bathtub, Full Bath on Main Level, Hollywood Bath, Low Flow Plumbing Fixtures, Remodeled, Solid Surface Counters, Separate Shower, Upgraded, Walk-In Shower
Kitchen
- Features: Kitchen Island, Kitchen/Family Room Combo, Pots & Pan Drawers, Remodeled, Self-closing Cabinet Doors, Self-closing Drawers, Solid Surface Counters, Updated Kitchen, Utility Sink, Walk-In Pantry
Other
- Features: Walk-In Closet(s)
Heating
- Central, ENERGY STAR Qualified Equipment
Cooling
- Central Air, Ductless, ENERGY STAR Qualified Equipment, Heat Pump
Appliances
- Included: 6 Burner Stove, Built-In Range, Dishwasher, ENERGY STAR Qualified Appliances, ENERGY STAR Qualified Water Heater, Refrigerator, Tankless Water Heater, Water Heater, Dryer
- Laundry: Gas Dryer Hookup, Inside, Laundry Room
Features
- Open Floorplan, Pantry, Recessed Lighting, Solid Surface Counters, All Bedrooms Down, Walk-In Closet(s)
- Flooring: Laminate
- Windows: ENERGY STAR Qualified Windows
- Has fireplace: No
- Fireplace features: None
- Common walls with other units/homes: No Common Walls
Interior area
- Total interior livable area: 2,500 sqft
Property
Parking
- Total spaces: 4
- Parking features: Attached Carport, Covered, Carport, Driveway, Gated, Oversized, RV Access/Parking, Tandem
- Garage spaces: 2
- Carport spaces: 2
- Covered spaces: 4
Accessibility
- Accessibility features: Accessible Hallway(s)
Features
- Levels: One
- Stories: 1
- Entry location: Front
- Patio & porch: Covered
- Pool features: None
- Fencing: Wood,Wrought Iron
- Has view: Yes
- View description: None
Lot
- Size: 8,137 sqft
- Features: 0-1 Unit/Acre
Details
- Parcel number: 2626011005
- Special conditions: Standard
Construction
Type & style
- Home type: SingleFamily
- Property subtype: Single Family Residence
Materials
- Roof: Shingle
Condition
- Turnkey
- New construction: No
- Year built: 1954
Utilities & green energy
- Electric: 220 Volts
- Sewer: Public Sewer
- Water: Public
- Utilities for property: Cable Available, Electricity Available, Sewer Available, Water Available
Green energy
- Energy efficient items: Appliances, Water Heater
Community & neighborhood
Community
- Community features: Sidewalks, Valley
Location
- Region: Pacoima
Other
Other facts
- Listing terms: Cash,Cash to New Loan,Conventional,FHA,Fannie Mae,Freddie Mac,Owner May Carry,Submit,VA Loan
Price history
| Date | Event | Price |
|---|---|---|
| 10/15/2025 | Sold | $1,150,000+4.5%$460/sqft |
Source: | ||
| 8/26/2025 | Contingent | $1,100,000$440/sqft |
Source: | ||
| 8/12/2025 | Listed for sale | $1,100,000+83.3%$440/sqft |
Source: | ||
| 10/26/2020 | Sold | $600,000+0%$240/sqft |
Source: CRISNet / SRAR #SR20201678 | ||
| 10/10/2020 | Pending sale | $599,900$240/sqft |
Source: Realty Executives #SR20201678 | ||
Public tax history
| Year | Property taxes | Tax assessment |
|---|---|---|
| 2025 | $8,069 +1.5% | $649,456 +2% |
| 2024 | $7,951 +1.9% | $636,722 +2% |
| 2023 | $7,799 +4.8% | $624,239 +2% |
Find assessor info on the county website
Neighborhood: Pacoima
Nearby schools
GreatSchools rating
- 5/10Montague Charter AcademyGrades: K-5Distance: 0.1 mi
- 6/10Richard E. Byrd Middle SchoolGrades: 6-8Distance: 1.4 mi
Get a cash offer in 3 minutes
Find out how much your home could sell for in as little as 3 minutes with a no-obligation cash offer.
Estimated market value
$1,143,800
Get a cash offer in 3 minutes
Find out how much your home could sell for in as little as 3 minutes with a no-obligation cash offer.
Estimated market value
$1,143,800

