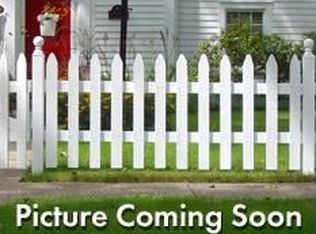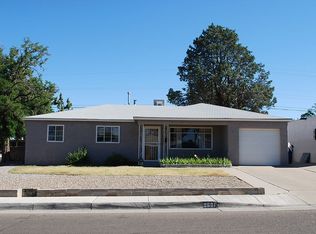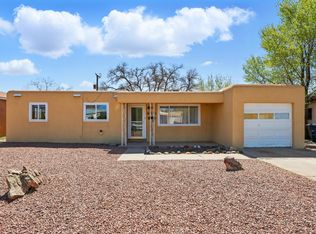Sold on 08/29/25
Price Unknown
9600 Euclid Ave NE, Albuquerque, NM 87112
4beds
2,313sqft
Single Family Residence
Built in 1956
6,969.6 Square Feet Lot
$292,100 Zestimate®
$--/sqft
$2,373 Estimated rent
Home value
$292,100
$277,000 - $307,000
$2,373/mo
Zestimate® history
Loading...
Owner options
Explore your selling options
What's special
Charming 4-bedroom home in a prime location, featuring two living areas. Sandia Mountain views from front yard. Recently updated in 2025 with fresh paint, new carpeting, beautiful laminate flooring, modern lighting, and new window coverings. The circular driveway offers ample parking, and the corner lot provides easy backyard access for an RV or trailer. The backyard also includes a large shed. A spacious, fully screened front porch is perfect for relaxing or kids to play. Two rooms have their own private entrances, offering versatile possibilities. Just a 1-minute walk to Snow Park and 2 minutes to Janet Kahn School. Conveniently close to Uptown shopping, dining, and I-40 access.
Zillow last checked: 8 hours ago
Listing updated: August 29, 2025 at 01:16pm
Listed by:
Brett Paas 505-379-0642,
Realty One of New Mexico
Bought with:
Desiree Barton, 18202
Property Partners Inc.
Source: SWMLS,MLS#: 1080632
Facts & features
Interior
Bedrooms & bathrooms
- Bedrooms: 4
- Bathrooms: 2
- Full bathrooms: 1
- 3/4 bathrooms: 1
Primary bedroom
- Level: Main
- Area: 140
- Dimensions: 10 x 14
Bedroom 2
- Level: Main
- Area: 130
- Dimensions: 13 x 10
Bedroom 3
- Level: Main
- Area: 110
- Dimensions: 11 x 10
Family room
- Level: Main
- Area: 238
- Dimensions: 14 x 17
Kitchen
- Level: Main
- Area: 120
- Dimensions: 12 x 10
Living room
- Level: Main
- Area: 240
- Dimensions: 16 x 15
Office
- Level: Main
- Area: 169
- Dimensions: 13 x 13
Heating
- Central, Forced Air, Multiple Heating Units
Cooling
- Evaporative Cooling
Appliances
- Laundry: Washer Hookup, Dryer Hookup, ElectricDryer Hookup
Features
- Multiple Living Areas, Main Level Primary, Skylights, Separate Shower
- Flooring: Carpet, Laminate, Tile
- Windows: Thermal Windows, Skylight(s)
- Has basement: No
- Number of fireplaces: 1
- Fireplace features: Custom
Interior area
- Total structure area: 2,313
- Total interior livable area: 2,313 sqft
Property
Accessibility
- Accessibility features: None
Features
- Levels: One
- Stories: 1
- Patio & porch: Covered, Patio
- Exterior features: Private Yard, Private Entrance
- Fencing: Wall
Lot
- Size: 6,969 sqft
- Features: Landscaped
Details
- Additional structures: Shed(s)
- Parcel number: 102005941007340535
- Zoning description: RA-1
Construction
Type & style
- Home type: SingleFamily
- Architectural style: Ranch
- Property subtype: Single Family Residence
Materials
- Frame
- Roof: Flat
Condition
- Resale
- New construction: No
- Year built: 1956
Utilities & green energy
- Sewer: Public Sewer
- Water: Public
- Utilities for property: Electricity Connected, Natural Gas Available, Sewer Connected, Water Connected
Green energy
- Energy generation: None
Community & neighborhood
Location
- Region: Albuquerque
Other
Other facts
- Listing terms: Cash,Conventional,FHA,VA Loan
- Road surface type: Asphalt
Price history
| Date | Event | Price |
|---|---|---|
| 8/29/2025 | Sold | -- |
Source: | ||
| 7/31/2025 | Pending sale | $299,000$129/sqft |
Source: | ||
| 7/12/2025 | Price change | $299,000-3.5%$129/sqft |
Source: | ||
| 5/13/2025 | Price change | $310,000-4.6%$134/sqft |
Source: | ||
| 4/15/2025 | Price change | $325,000-3%$141/sqft |
Source: | ||
Public tax history
| Year | Property taxes | Tax assessment |
|---|---|---|
| 2024 | $2,848 +1.7% | $67,500 +3% |
| 2023 | $2,800 +3.5% | $65,534 +3% |
| 2022 | $2,706 +3.5% | $63,626 +3% |
Find assessor info on the county website
Neighborhood: North Eastern
Nearby schools
GreatSchools rating
- 7/10Bellehaven Elementary SchoolGrades: PK-5Distance: 0.7 mi
- 6/10Grant Middle SchoolGrades: 6-8Distance: 0.9 mi
- 4/10Sandia High SchoolGrades: 9-12Distance: 1.6 mi
Schools provided by the listing agent
- Elementary: Janet Kahn School
- Middle: Grant
- High: Sandia
Source: SWMLS. This data may not be complete. We recommend contacting the local school district to confirm school assignments for this home.
Get a cash offer in 3 minutes
Find out how much your home could sell for in as little as 3 minutes with a no-obligation cash offer.
Estimated market value
$292,100
Get a cash offer in 3 minutes
Find out how much your home could sell for in as little as 3 minutes with a no-obligation cash offer.
Estimated market value
$292,100


