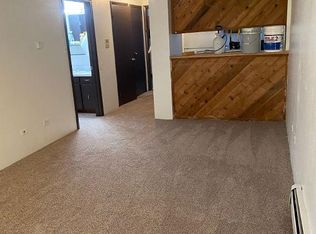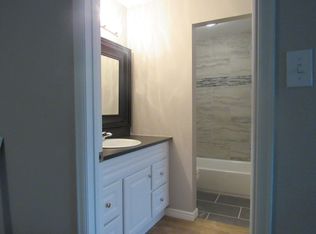Recently remodeled 3 bedroom 1 bath top floor end unit condo for sale. Ceiling and walls redone in modern knockdown texture and new paint throughout unit. Laminate floors in entry and living room and hallway. Carpets in bedrooms. New kitchen cabinets and new countertops make the unit look modern and up to date. Close to shopping, easy access to freeway, and public transportation.
This property is off market, which means it's not currently listed for sale or rent on Zillow. This may be different from what's available on other websites or public sources.

