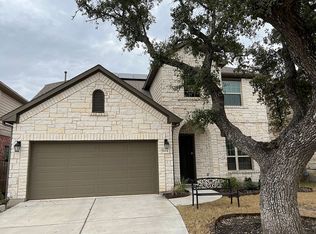This two-story residence offers a thoughtfully designed floor plan with a spacious living area, abundant natural light, and stylish finishes throughout. The gourmet kitchen features granite countertops, stainless steel appliances, and a center island, perfect for both everyday living and entertaining. The primary suite is located on the main level and includes a walk-in closet and a spa-like en-suite bath with dual vanities and a separate shower and tub. Upstairs, you'll find three generously sized bedrooms, a full bathroom, and a versatile loft area ideal for a game room, media space, or home office. Enjoy outdoor living with a private backyard and covered patio. Conveniently located near award-winning schools, parks, shopping, and major tech employers, this home combines comfort and convenience in one of the area's most sought-after neighborhoods. Don't miss this opportunity schedule your showing today! 1. Application fee-$65 2. Minimum one-year lease. 3. Renter is responsible for utilities (gas, electric, lawn, trash, water, internet, sewer). Owner pays for HOA. 4. Up to two small pets are permitted. 5. No smoking in the house. Up to 2 small pets are allowed for a small fee and deposit (breed restrictions apply). 6. Garage parking is available. 7. Prorated is applicable.
This property is off market, which means it's not currently listed for sale or rent on Zillow. This may be different from what's available on other websites or public sources.
