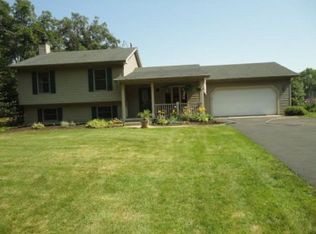Closed
$290,000
9600 N Charter Rd, Demotte, IN 46310
3beds
1,716sqft
Single Family Residence
Built in 2005
0.75 Acres Lot
$308,000 Zestimate®
$169/sqft
$2,185 Estimated rent
Home value
$308,000
Estimated sales range
Not available
$2,185/mo
Zestimate® history
Loading...
Owner options
Explore your selling options
What's special
Check out this Updated 3 Bedroom/2 Bathroom Home in the desirable Timber Ridge neighborhood! 3/4 acre lot with Fenced Yard & Deck - great for kids & dogs! Lot has walking trails & secluded fire pit area in the woods! Located at the end of the street, you will have zero through traffic and this peaceful lot offers total privacy! Home offers beautiful Hardwood Floors throughout upper level! The spacious kitchen has been updated and all of the matching slate appliances are included! Primary Suite has a Large Bathroom & Walk-In Closet! New Carpet in 3rd Bedroom. 2 Large Living Rooms (Upper & Lower Level). Freshly Painted Neutral throughout. Washer & Dryer Included. Attached 2 Car Garage. This home has been very well cared for inside & out! Make this your new home TODAY!
Zillow last checked: 8 hours ago
Listing updated: May 25, 2024 at 07:06pm
Listed by:
Vanessa Kwasny,
Century 21 Circle 219-661-3000,
Ryan Kwasny
Bought with:
Thomas Cummings, RB14039963
Keller Williams Preferred Real
Source: NIRA,MLS#: 802419
Facts & features
Interior
Bedrooms & bathrooms
- Bedrooms: 3
- Bathrooms: 2
- Full bathrooms: 2
Primary bedroom
- Description: On-Suite w/Walk-In Closet
- Area: 156
- Dimensions: 13.0 x 12.0
Bedroom 2
- Area: 110
- Dimensions: 11.0 x 10.0
Bedroom 3
- Description: New Carpet
- Area: 100
- Dimensions: 10.0 x 10.0
Family room
- Area: 288
- Dimensions: 24.0 x 12.0
Kitchen
- Description: Recently Updated/Dining Area Incl
- Area: 198
- Dimensions: 18.0 x 11.0
Living room
- Area: 228
- Dimensions: 19.0 x 12.0
Heating
- Forced Air, Propane
Appliances
- Included: Dishwasher, Microwave, Washer/Dryer Stacked, Stainless Steel Appliance(s), Free-Standing Refrigerator, Free-Standing Gas Oven
- Laundry: Laundry Closet, Lower Level
Features
- Ceiling Fan(s), Walk-In Closet(s), Laminate Counters, Entrance Foyer, Eat-in Kitchen
- Basement: Walk-Out Access
- Has fireplace: No
Interior area
- Total structure area: 1,716
- Total interior livable area: 1,716 sqft
- Finished area above ground: 1,183
Property
Parking
- Total spaces: 2
- Parking features: Attached, Gravel, On Street, Deck, Garage Door Opener, Driveway
- Attached garage spaces: 2
- Has uncovered spaces: Yes
Features
- Levels: Bi-Level,Two
- Patio & porch: Deck
- Exterior features: Fire Pit, Private Yard, Storage, Rain Gutters
- Fencing: Back Yard
- Has view: Yes
- View description: Forest, Trees/Woods
Lot
- Size: 0.75 Acres
- Dimensions: 125 x 191 x 118 x 200
- Features: Back Yard, Wooded, Landscaped, Secluded, Private, Many Trees
Details
- Parcel number: 560513224005.000013
Construction
Type & style
- Home type: SingleFamily
- Property subtype: Single Family Residence
Condition
- New construction: No
- Year built: 2005
Utilities & green energy
- Electric: 200+ Amp Service
- Sewer: Septic Tank
- Water: Well
- Utilities for property: Cable Connected, Water Available, Propane, Electricity Connected
Community & neighborhood
Location
- Region: Demotte
- Subdivision: Timber Ridge Estate
Other
Other facts
- Listing agreement: Exclusive Agency
- Listing terms: Cash,VA Loan,USDA Loan,FHA,Conventional
- Road surface type: Paved
Price history
| Date | Event | Price |
|---|---|---|
| 5/25/2024 | Sold | $290,000+1%$169/sqft |
Source: | ||
| 4/19/2024 | Listed for sale | $287,000+105.1%$167/sqft |
Source: | ||
| 12/20/2005 | Sold | $139,900$82/sqft |
Source: | ||
Public tax history
| Year | Property taxes | Tax assessment |
|---|---|---|
| 2024 | $1,718 +3.3% | $228,900 +7.4% |
| 2023 | $1,663 +1.5% | $213,100 +18.1% |
| 2022 | $1,639 +4.7% | $180,400 +7.3% |
Find assessor info on the county website
Neighborhood: Roselawn
Nearby schools
GreatSchools rating
- 7/10Lincoln Elementary SchoolGrades: K-6Distance: 1.2 mi
- 4/10North Newton Jr-Sr High SchoolGrades: 7-12Distance: 10.1 mi
Get a cash offer in 3 minutes
Find out how much your home could sell for in as little as 3 minutes with a no-obligation cash offer.
Estimated market value$308,000
Get a cash offer in 3 minutes
Find out how much your home could sell for in as little as 3 minutes with a no-obligation cash offer.
Estimated market value
$308,000
