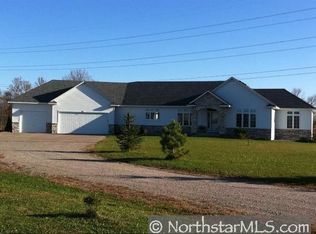Closed
$750,000
9600 Ridge Dr, Rogers, MN 55374
4beds
3,525sqft
Single Family Residence
Built in 2002
5.55 Acres Lot
$817,800 Zestimate®
$213/sqft
$4,176 Estimated rent
Home value
$817,800
$761,000 - $883,000
$4,176/mo
Zestimate® history
Loading...
Owner options
Explore your selling options
What's special
This stunning property offers the perfect blend of natural beauty, privacy & modern amenities. Rush Creek runs through the grounds, creating a serene setting. The home boasts many features, including, a large steel pull barn with power (30 x 45 feet), two heated 3-car garages & a newer roof. The home features many updates; such as fresh interior paint, Roscoe windows with lifetime warranty, new water heater, Kinetico water system, & refinished hardwood floors. As you explore the home, you'll notice the lovely owner's suite with private deck. The main floor laundry adds convenience & ease to your daily routine. The walk-out lower level is perfect for entertaining, with multiple amusement rooms, a screened porch, & a patio. But the outdoor space is where this property truly shines. With over 800 square feet of deck space & easy access to the pool, you'll enjoy countless hours of fun & relaxation in the sun. This is a rare opportunity to own a beautiful & well-maintained home.
Zillow last checked: 8 hours ago
Listing updated: September 24, 2024 at 08:50am
Listed by:
Alexander D Boylan 612-242-9318,
eXp Realty,
Christine Longe 612-568-7121
Bought with:
Elliot Hoekstra
Keller Williams Realty Integrity
Source: NorthstarMLS as distributed by MLS GRID,MLS#: 6363250
Facts & features
Interior
Bedrooms & bathrooms
- Bedrooms: 4
- Bathrooms: 4
- Full bathrooms: 2
- 3/4 bathrooms: 1
- 1/2 bathrooms: 1
Bedroom 1
- Level: Upper
- Area: 256 Square Feet
- Dimensions: 16x16
Bedroom 2
- Level: Upper
- Area: 121 Square Feet
- Dimensions: 11x11
Bedroom 3
- Level: Upper
- Area: 110 Square Feet
- Dimensions: 11x10
Bedroom 4
- Level: Lower
- Area: 132 Square Feet
- Dimensions: 12x11
Deck
- Level: Main
- Area: 798 Square Feet
- Dimensions: 57x14
Deck
- Level: Lower
- Area: 294 Square Feet
- Dimensions: 21x14
Dining room
- Level: Main
- Area: 130 Square Feet
- Dimensions: 13x10
Family room
- Level: Lower
- Area: 627 Square Feet
- Dimensions: 33x19
Garage
- Level: Lower
- Area: 800 Square Feet
- Dimensions: 25x32
Informal dining room
- Level: Main
- Area: 143 Square Feet
- Dimensions: 11x13
Kitchen
- Level: Main
- Area: 154 Square Feet
- Dimensions: 14x11
Living room
- Level: Main
- Area: 304 Square Feet
- Dimensions: 16x19
Office
- Level: Main
- Area: 121 Square Feet
- Dimensions: 11x11
Porch
- Level: Main
- Area: 48 Square Feet
- Dimensions: 4x12
Screened porch
- Level: Lower
- Area: 182 Square Feet
- Dimensions: 14x13
Study
- Level: Lower
- Area: 80 Square Feet
- Dimensions: 10x8
Heating
- Forced Air
Cooling
- Central Air
Appliances
- Included: Air-To-Air Exchanger, Dishwasher, Dryer, Exhaust Fan, Humidifier, Microwave, Range, Refrigerator, Stainless Steel Appliance(s), Washer, Water Softener Owned
Features
- Basement: Egress Window(s),Finished,Full,Walk-Out Access
- Number of fireplaces: 2
- Fireplace features: Double Sided, Family Room, Gas, Living Room, Primary Bedroom
Interior area
- Total structure area: 3,525
- Total interior livable area: 3,525 sqft
- Finished area above ground: 2,405
- Finished area below ground: 1,120
Property
Parking
- Total spaces: 6
- Parking features: Attached, Asphalt, Concrete, Garage Door Opener, Heated Garage, Insulated Garage, Multiple Garages, Tuckunder Garage
- Attached garage spaces: 6
- Has uncovered spaces: Yes
- Details: Garage Dimensions (26x30)
Accessibility
- Accessibility features: None
Features
- Levels: Two
- Stories: 2
- Patio & porch: Deck, Front Porch, Porch, Rear Porch
- Exterior features: Kennel
- Has private pool: Yes
- Pool features: In Ground
- Fencing: None
- Waterfront features: Creek/Stream, Waterfront Num(999999999)
- Body of water: Unnamed Lake
Lot
- Size: 5.55 Acres
Details
- Additional structures: Additional Garage, Hen House, Pole Building, Storage Shed
- Foundation area: 1285
- Parcel number: 0811923320004
- Zoning description: Residential-Single Family
Construction
Type & style
- Home type: SingleFamily
- Property subtype: Single Family Residence
Materials
- Brick/Stone, Fiber Cement
- Roof: Age 8 Years or Less,Asphalt
Condition
- Age of Property: 22
- New construction: No
- Year built: 2002
Utilities & green energy
- Electric: Circuit Breakers
- Gas: Propane
- Sewer: Private Sewer
- Water: Well
Community & neighborhood
Location
- Region: Rogers
- Subdivision: Weinand Woods
HOA & financial
HOA
- Has HOA: No
Price history
| Date | Event | Price |
|---|---|---|
| 6/14/2023 | Sold | $750,000+0%$213/sqft |
Source: | ||
| 5/19/2023 | Pending sale | $749,900$213/sqft |
Source: | ||
| 5/12/2023 | Listed for sale | $749,900+42.9%$213/sqft |
Source: | ||
| 10/1/2018 | Sold | $524,900$149/sqft |
Source: | ||
| 8/28/2018 | Pending sale | $524,900$149/sqft |
Source: Edina Realty, Inc., a Berkshire Hathaway affiliate #4979360 Report a problem | ||
Public tax history
| Year | Property taxes | Tax assessment |
|---|---|---|
| 2025 | $9,621 +9.7% | $765,300 +5.4% |
| 2024 | $8,771 +3.3% | $726,100 +5.6% |
| 2023 | $8,491 +13.3% | $687,300 +4.8% |
Find assessor info on the county website
Neighborhood: 55374
Nearby schools
GreatSchools rating
- 8/10Hanover Elementary SchoolGrades: K-5Distance: 2.8 mi
- 7/10Buffalo Community Middle SchoolGrades: 6-8Distance: 12.8 mi
- 8/10Buffalo Senior High SchoolGrades: 9-12Distance: 10.7 mi
Get a cash offer in 3 minutes
Find out how much your home could sell for in as little as 3 minutes with a no-obligation cash offer.
Estimated market value$817,800
Get a cash offer in 3 minutes
Find out how much your home could sell for in as little as 3 minutes with a no-obligation cash offer.
Estimated market value
$817,800
