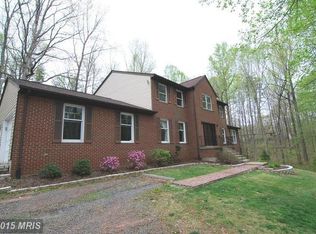Sold for $740,000
$740,000
9600 Ritter Rd, Nokesville, VA 20181
4beds
3,798sqft
Single Family Residence
Built in 1986
5 Acres Lot
$737,900 Zestimate®
$195/sqft
$4,114 Estimated rent
Home value
$737,900
$686,000 - $797,000
$4,114/mo
Zestimate® history
Loading...
Owner options
Explore your selling options
What's special
Escape the hustle without sacrificing convenience! Nestled on 5 Peaceful private acres. 4 Bedroom, 4 Bath home offers the perfect blend of tranquil country living with modern comfort, just minutes from VRE access, Shopping, Restaurants, Airport. Main level features a bright open floor plan with hardwood floors, Fireplace, Kitchen with Corian and Stainless Steel, access to large deck overlooking the in-ground pool with landscaping, backing to trees for privacy. Lots or perennial wildflowers and multiple types of berries. Private entrance on the lower level offers kitchen with full bath, bedroom and living area. Ideal for in-laws or rental income, has it's own electric panel. The other area of the expansive basement offers a wood-stove, full bath and entertainment ready space with a bar area, ideal for game room, office or gym. This home offers main level living, lower level walkout and designated rooms to be used for separate living. See documents section for the list of what the home offers.
Zillow last checked: 8 hours ago
Listing updated: August 15, 2025 at 09:59am
Listed by:
Kimberly Herrewig 703-501-0072,
CENTURY 21 New Millennium,
Co-Listing Agent: Whitney C Petrilli 540-878-1730,
CENTURY 21 New Millennium
Bought with:
Rosana Eberhardt, 673367
Spring Hill Real Estate, LLC.
Source: Bright MLS,MLS#: VAPW2096972
Facts & features
Interior
Bedrooms & bathrooms
- Bedrooms: 4
- Bathrooms: 4
- Full bathrooms: 4
- Main level bathrooms: 2
- Main level bedrooms: 3
Primary bedroom
- Level: Main
Bedroom 2
- Level: Main
Bedroom 3
- Level: Main
Primary bathroom
- Level: Main
Bathroom 2
- Level: Main
Bathroom 3
- Level: Lower
Dining room
- Level: Main
Family room
- Level: Lower
Foyer
- Level: Main
Other
- Level: Lower
Kitchen
- Level: Main
Kitchen
- Level: Lower
Laundry
- Level: Main
Laundry
- Level: Lower
Living room
- Level: Main
Living room
- Level: Lower
Office
- Level: Lower
Heating
- Heat Pump, Electric
Cooling
- Ceiling Fan(s), Heat Pump, Electric
Appliances
- Included: Microwave, Dishwasher, Dryer, Exhaust Fan, Range Hood, Refrigerator, Cooktop, Washer, Water Conditioner - Owned, Water Heater, Water Treat System, Electric Water Heater
- Laundry: Main Level, Lower Level, Laundry Room
Features
- 2nd Kitchen, Attic, Bar, Soaking Tub, Breakfast Area, Ceiling Fan(s), Combination Kitchen/Dining, Entry Level Bedroom, Family Room Off Kitchen, Eat-in Kitchen, Recessed Lighting, Spiral Staircase, Walk-In Closet(s)
- Flooring: Wood, Vinyl, Carpet
- Basement: Full,Finished,Exterior Entry,Interior Entry,Rear Entrance,Walk-Out Access,Windows
- Number of fireplaces: 2
- Fireplace features: Wood Burning, Mantel(s), Wood Burning Stove
Interior area
- Total structure area: 3,952
- Total interior livable area: 3,798 sqft
- Finished area above ground: 1,540
- Finished area below ground: 2,258
Property
Parking
- Total spaces: 4
- Parking features: Driveway
- Uncovered spaces: 4
Accessibility
- Accessibility features: Accessible Entrance
Features
- Levels: Two
- Stories: 2
- Exterior features: Extensive Hardscape
- Has private pool: Yes
- Pool features: Fenced, In Ground, Private
- Fencing: Back Yard
Lot
- Size: 5 Acres
- Features: Backs to Trees, Front Yard, Landscaped
Details
- Additional structures: Above Grade, Below Grade, Outbuilding
- Parcel number: 7791292362
- Zoning: SR5
- Special conditions: Standard
Construction
Type & style
- Home type: SingleFamily
- Architectural style: Raised Ranch/Rambler
- Property subtype: Single Family Residence
Materials
- Cedar
- Foundation: Concrete Perimeter
Condition
- Very Good
- New construction: No
- Year built: 1986
Utilities & green energy
- Sewer: Septic Exists
- Water: Well
Community & neighborhood
Location
- Region: Nokesville
- Subdivision: Nokesville
HOA & financial
HOA
- Has HOA: Yes
- HOA fee: $250 annually
- Services included: Road Maintenance
Other financial information
- Total actual rent: 15300
Other
Other facts
- Listing agreement: Exclusive Right To Sell
- Listing terms: Cash,Conventional,FHA,VA Loan
- Ownership: Fee Simple
Price history
| Date | Event | Price |
|---|---|---|
| 8/15/2025 | Sold | $740,000-1.3%$195/sqft |
Source: | ||
| 7/17/2025 | Contingent | $750,000$197/sqft |
Source: | ||
| 7/10/2025 | Listed for sale | $750,000+40.2%$197/sqft |
Source: | ||
| 8/28/2020 | Sold | $534,900$141/sqft |
Source: Public Record Report a problem | ||
| 3/24/2020 | Listing removed | $1,200 |
Source: CENTURY 21 New Millennium #VAPW489852 Report a problem | ||
Public tax history
| Year | Property taxes | Tax assessment |
|---|---|---|
| 2025 | $6,228 +3.4% | $635,200 +4.9% |
| 2024 | $6,022 +1.9% | $605,500 +6.6% |
| 2023 | $5,911 -2.6% | $568,100 +5.6% |
Find assessor info on the county website
Neighborhood: 20181
Nearby schools
GreatSchools rating
- 6/10Nokesville Elementary SchoolGrades: PK-8Distance: 5.3 mi
- 5/10Brentsville District High SchoolGrades: 9-12Distance: 5.4 mi
Schools provided by the listing agent
- Elementary: The Nokesville School
- Middle: The Nokesville School
- District: Prince William County Public Schools
Source: Bright MLS. This data may not be complete. We recommend contacting the local school district to confirm school assignments for this home.
Get a cash offer in 3 minutes
Find out how much your home could sell for in as little as 3 minutes with a no-obligation cash offer.
Estimated market value$737,900
Get a cash offer in 3 minutes
Find out how much your home could sell for in as little as 3 minutes with a no-obligation cash offer.
Estimated market value
$737,900
