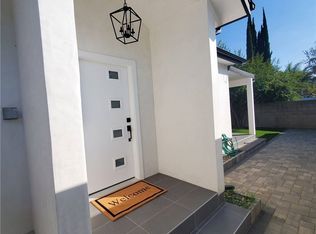Bring your Investors and Contractors! Rare opportunity in Chatsworth! This property features over 1700 sq. ft of living space and a lot over 11,000 sq. ft. There is fresh paint inside making it ready for finishing touches! The opportunities are endless! The backyard is private with a covered patio and plenty of room for a swimming pool. Inside there are 5 bedrooms, two have private sliding glass door entrances from the back yard. All bedrooms have lots of closet space. The living room has vaulted ceilings, a cozy fireplace and open floor plan directly to the kitchen and dining areas. There is also a house fan which helps with a quick cool down. The garage is extra large with high ceilings, insulation, and wall unit air conditioner.
This property is off market, which means it's not currently listed for sale or rent on Zillow. This may be different from what's available on other websites or public sources.
