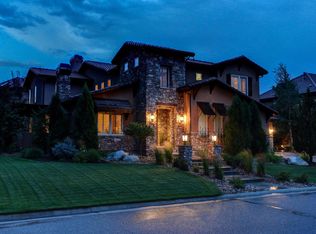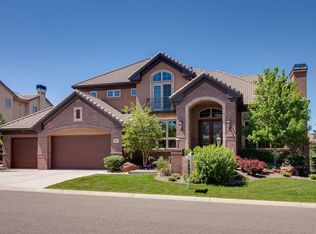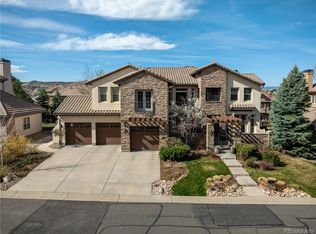Sold for $1,750,000 on 07/26/24
$1,750,000
9600 S Shadow Hill Circle, Lone Tree, CO 80124
5beds
5,850sqft
Single Family Residence
Built in 2009
0.26 Acres Lot
$1,747,100 Zestimate®
$299/sqft
$6,691 Estimated rent
Home value
$1,747,100
$1.66M - $1.85M
$6,691/mo
Zestimate® history
Loading...
Owner options
Explore your selling options
What's special
Hit a home run with this extraordinary 5-bedroom, 5-bathroom luxury home, nestled in the prestigious Heritage Hills neighborhood of Lone Tree, Colorado. Boasting a spacious layout with a chef's kitchen, grand living room with vaulted ceilings, and a serene master suite, this home ensures both relaxation and entertainment. The fully-finished basement with a home gym, serves as an ideal game room or home theater, while the outdoor oasis features a spacious covered patio and custom outdoor fireplace. Situated in a coveted neighborhood with access to top-rated schools, parks, and recreational facilities, and with easy access to I-25 and C-470, this property offers an unparalleled lifestyle. Don’t miss your chance to call this all-star property home—contact us today to schedule a private showing. Batter up!
Zillow last checked: 8 hours ago
Listing updated: October 01, 2024 at 11:09am
Listed by:
Vanessa Kruse 720-220-5601 verderateam@gmail.com,
8z Real Estate
Bought with:
Mary Roth, 100048798
Keller Williams Real Estate LLC
Source: REcolorado,MLS#: 7570299
Facts & features
Interior
Bedrooms & bathrooms
- Bedrooms: 5
- Bathrooms: 5
- Full bathrooms: 3
- 3/4 bathrooms: 1
- 1/2 bathrooms: 1
- Main level bathrooms: 1
Primary bedroom
- Level: Upper
Bedroom
- Level: Upper
Bedroom
- Level: Upper
Bedroom
- Level: Upper
Bedroom
- Level: Basement
Primary bathroom
- Level: Upper
Bathroom
- Level: Main
Bathroom
- Level: Upper
Bathroom
- Level: Upper
Bathroom
- Level: Basement
Dining room
- Level: Main
Family room
- Level: Main
Family room
- Level: Basement
Kitchen
- Level: Main
Laundry
- Level: Main
Living room
- Level: Main
Heating
- Forced Air
Cooling
- Central Air
Appliances
- Included: Dishwasher, Disposal, Double Oven, Dryer, Microwave, Refrigerator, Washer
Features
- Five Piece Bath, Granite Counters, Jack & Jill Bathroom, Kitchen Island, Open Floorplan, Pantry, Primary Suite, Vaulted Ceiling(s), Walk-In Closet(s)
- Flooring: Carpet, Tile, Vinyl, Wood
- Basement: Partial
- Number of fireplaces: 4
- Fireplace features: Basement, Family Room, Outside, Master Bedroom
Interior area
- Total structure area: 5,850
- Total interior livable area: 5,850 sqft
- Finished area above ground: 3,835
- Finished area below ground: 1,813
Property
Parking
- Total spaces: 3
- Parking features: Concrete, Floor Coating, Insulated Garage, Lighted
- Attached garage spaces: 3
Features
- Levels: Two
- Stories: 2
- Patio & porch: Covered, Front Porch, Wrap Around
- Exterior features: Gas Grill, Lighting, Private Yard
Lot
- Size: 0.26 Acres
- Features: Landscaped, Near Public Transit, Sprinklers In Front, Sprinklers In Rear
Details
- Parcel number: R0465080
- Special conditions: Standard
Construction
Type & style
- Home type: SingleFamily
- Property subtype: Single Family Residence
Materials
- Frame, Stone, Stucco
- Roof: Concrete
Condition
- Year built: 2009
Utilities & green energy
- Sewer: Public Sewer
- Water: Public
- Utilities for property: Electricity Connected, Natural Gas Connected
Community & neighborhood
Location
- Region: Lone Tree
- Subdivision: Heritage Hills
HOA & financial
HOA
- Has HOA: Yes
- HOA fee: $180 annually
- Association name: Heritage Hills
Other
Other facts
- Listing terms: Cash,Conventional,FHA,Jumbo,VA Loan
- Ownership: Individual
Price history
| Date | Event | Price |
|---|---|---|
| 7/26/2024 | Sold | $1,750,000-2.7%$299/sqft |
Source: | ||
| 7/8/2024 | Pending sale | $1,799,000$308/sqft |
Source: | ||
| 6/26/2024 | Listed for sale | $1,799,000+45.1%$308/sqft |
Source: | ||
| 7/1/2020 | Sold | $1,240,000$212/sqft |
Source: Public Record | ||
| 6/5/2020 | Pending sale | $1,240,000$212/sqft |
Source: Re/max Professionals #3509237 | ||
Public tax history
| Year | Property taxes | Tax assessment |
|---|---|---|
| 2025 | $14,585 -0.8% | $111,480 -10.7% |
| 2024 | $14,700 +31.1% | $124,850 -1% |
| 2023 | $11,210 -2.7% | $126,060 +41.3% |
Find assessor info on the county website
Neighborhood: 80124
Nearby schools
GreatSchools rating
- 6/10Acres Green Elementary SchoolGrades: PK-6Distance: 1.4 mi
- 5/10Cresthill Middle SchoolGrades: 7-8Distance: 2.8 mi
- 9/10Highlands Ranch High SchoolGrades: 9-12Distance: 2.9 mi
Schools provided by the listing agent
- Elementary: Acres Green
- Middle: Cresthill
- High: Highlands Ranch
- District: Douglas RE-1
Source: REcolorado. This data may not be complete. We recommend contacting the local school district to confirm school assignments for this home.
Get a cash offer in 3 minutes
Find out how much your home could sell for in as little as 3 minutes with a no-obligation cash offer.
Estimated market value
$1,747,100
Get a cash offer in 3 minutes
Find out how much your home could sell for in as little as 3 minutes with a no-obligation cash offer.
Estimated market value
$1,747,100


