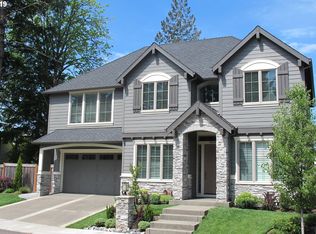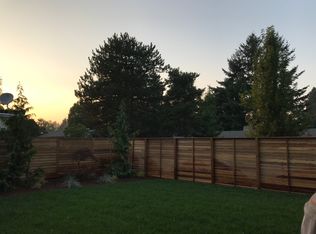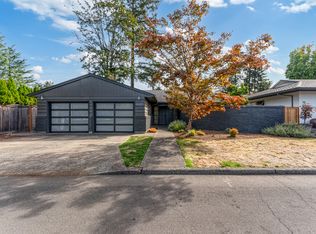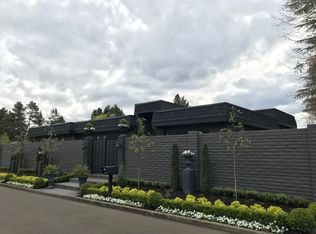Sold
$1,077,000
9600 SW Imperial Dr, Portland, OR 97225
4beds
2,418sqft
Residential, Single Family Residence
Built in 1967
6,969.6 Square Feet Lot
$1,059,800 Zestimate®
$445/sqft
$3,602 Estimated rent
Home value
$1,059,800
$1.01M - $1.12M
$3,602/mo
Zestimate® history
Loading...
Owner options
Explore your selling options
What's special
*Rummer Alert* True Mid Century Modern Design - This Beautiful Rummer Unicorn is very rare, it's unique and custom design offers one of the largest floor plans built. All on one level, this home is designed around the central enclosed atrium that floods the home with natural light while a plant filled rock garden creates a uniquely zen experience for the interior living spaces.The soaring vaulted tongue & groove wood ceiling in the living and dining spaces create a bright and airy vibe throughout. Floor to ceiling windows along the back of the house frame the brick fireplace and provide views to the beautifully landscaped private backyard. The kitchen features an original Thermador electric cooktop with griddle, double ovens, pantry, and a skylight. The primary suite includes an original tile sunken roman bath,skylight, double sinks, and a walk-in closet. This expansive layout has a total of 4 bedrooms, 2 full baths, formal dining room, living room and a large laundry room/flex space with a sliding door that connects to the outdoors. This home is equipped with efficient mini-split systems, providing comfortable heating and cooling year-round. Thoughtfully designed modern landscaping in the front and back provide relaxing spaces and so much curb appeal. The two-car garage and driveway provide ample off-street parking. This is the only Rummer located in the desirable Vista Hills neighborhood making it a rare and unique unicorn. Ideally located in WA County just minutes to downtown Beaverton, Nike and the city center.
Zillow last checked: 8 hours ago
Listing updated: August 27, 2025 at 02:07am
Listed by:
Marisa Swenson 971-285-7955,
Modern Homes Collective
Bought with:
OR and WA Non Rmls, NA
Non Rmls Broker
Source: RMLS (OR),MLS#: 744936105
Facts & features
Interior
Bedrooms & bathrooms
- Bedrooms: 4
- Bathrooms: 2
- Full bathrooms: 2
- Main level bathrooms: 2
Primary bedroom
- Features: Patio, Skylight, Sliding Doors, Suite, Walkin Closet, Wallto Wall Carpet
- Level: Main
- Area: 288
- Dimensions: 16 x 18
Bedroom 2
- Features: Builtin Features, Closet, Wallto Wall Carpet
- Level: Main
- Area: 240
- Dimensions: 16 x 15
Bedroom 3
- Features: Patio, Sliding Doors, Closet, Wallto Wall Carpet
- Level: Main
- Area: 80
- Dimensions: 10 x 8
Bedroom 4
- Features: Builtin Features, Closet
- Level: Main
- Area: 160
- Dimensions: 16 x 10
Dining room
- Features: Sliding Doors, Vaulted Ceiling, Wallto Wall Carpet
- Level: Main
- Area: 288
- Dimensions: 24 x 12
Kitchen
- Features: Builtin Range, Dishwasher, Disposal, Pantry, Double Oven, Free Standing Refrigerator
- Level: Main
Living room
- Features: Fireplace, Sliding Doors, Vaulted Ceiling, Wallto Wall Carpet
- Level: Main
- Area: 432
- Dimensions: 24 x 18
Heating
- Mini Split, Fireplace(s)
Cooling
- Has cooling: Yes
Appliances
- Included: Built In Oven, Cooktop, Dishwasher, Disposal, Double Oven, Washer/Dryer, Built-In Range, Free-Standing Refrigerator, Electric Water Heater
- Laundry: Laundry Room
Features
- Vaulted Ceiling(s), Built-in Features, Closet, Sink, Pantry, Suite, Walk-In Closet(s)
- Flooring: Concrete, Wall to Wall Carpet
- Doors: Sliding Doors
- Windows: Aluminum Frames, Skylight(s)
- Basement: None
- Number of fireplaces: 1
- Fireplace features: Wood Burning
Interior area
- Total structure area: 2,418
- Total interior livable area: 2,418 sqft
Property
Parking
- Total spaces: 2
- Parking features: Driveway, Attached
- Attached garage spaces: 2
- Has uncovered spaces: Yes
Accessibility
- Accessibility features: Main Floor Bedroom Bath, One Level, Accessibility
Features
- Levels: One
- Stories: 1
- Patio & porch: Patio
- Exterior features: Yard
- Fencing: Fenced
Lot
- Size: 6,969 sqft
- Features: Corner Lot, Level, SqFt 7000 to 9999
Details
- Parcel number: R71969
Construction
Type & style
- Home type: SingleFamily
- Architectural style: Mid Century Modern
- Property subtype: Residential, Single Family Residence
Materials
- Wood Siding
- Foundation: Slab
- Roof: Membrane
Condition
- Resale
- New construction: No
- Year built: 1967
Utilities & green energy
- Sewer: Public Sewer
- Water: Public
Community & neighborhood
Location
- Region: Portland
- Subdivision: Vista Hills
Other
Other facts
- Listing terms: Cash,Conventional,FHA,VA Loan
- Road surface type: Concrete, Paved
Price history
| Date | Event | Price |
|---|---|---|
| 8/26/2025 | Sold | $1,077,000-2%$445/sqft |
Source: | ||
| 5/28/2025 | Pending sale | $1,099,000$455/sqft |
Source: | ||
| 5/23/2025 | Price change | $1,099,000-2.3%$455/sqft |
Source: | ||
| 5/2/2025 | Listed for sale | $1,125,000+65%$465/sqft |
Source: | ||
| 10/3/2018 | Sold | $682,000+13.9%$282/sqft |
Source: | ||
Public tax history
| Year | Property taxes | Tax assessment |
|---|---|---|
| 2025 | $7,014 +4.3% | $366,980 +3% |
| 2024 | $6,725 +6.5% | $356,300 +3% |
| 2023 | $6,313 +3.3% | $345,930 +3% |
Find assessor info on the county website
Neighborhood: 97225
Nearby schools
GreatSchools rating
- 8/10Ridgewood Elementary SchoolGrades: K-5Distance: 0.2 mi
- 7/10Cedar Park Middle SchoolGrades: 6-8Distance: 1 mi
- 7/10Beaverton High SchoolGrades: 9-12Distance: 2 mi
Schools provided by the listing agent
- Elementary: Ridgewood
- Middle: Cedar Park
- High: Beaverton
Source: RMLS (OR). This data may not be complete. We recommend contacting the local school district to confirm school assignments for this home.
Get a cash offer in 3 minutes
Find out how much your home could sell for in as little as 3 minutes with a no-obligation cash offer.
Estimated market value
$1,059,800
Get a cash offer in 3 minutes
Find out how much your home could sell for in as little as 3 minutes with a no-obligation cash offer.
Estimated market value
$1,059,800



