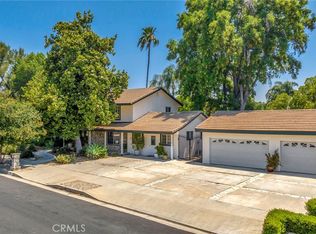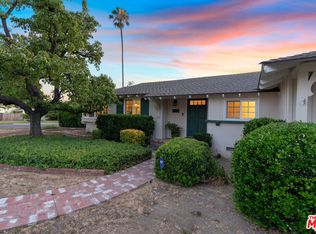Sold for $1,600,000 on 05/16/25
Listing Provided by:
Stephanie Vitacco DRE #00985615 818-989-2000,
Equity Union
Bought with: American Absolute Realty & Loan
$1,600,000
9600 Vanalden Ave, Northridge, CA 91324
4beds
2,720sqft
Single Family Residence
Built in 1962
0.29 Acres Lot
$1,680,700 Zestimate®
$588/sqft
$5,476 Estimated rent
Home value
$1,680,700
$1.56M - $1.82M
$5,476/mo
Zestimate® history
Loading...
Owner options
Explore your selling options
What's special
Spectacular, completely updated and reimagined, 4 bed, 3 bath, 2,780 sq ft home blends modern luxury with timeless elegance. Situated on a large, 12,575 sq ft lot in a quiet, residential neighborhood in the heart of Northridge. Paid solar for energy efficiency and savings! Completely reimagined & renovated with over $300,000 spent on stunning remodel! Double front doors lead to a black-and-white marble entryway that sets the tone of effortless contemporary chic that permeates throughout the home with aesthetic touches including engineered wood floors, wainscoting, crown molding, black framed windows & French doors, & recessed lighting throughout. Spacious living room is bright & stylish, offering decorative white stone fireplace & dual contemporary French doors out to the amazing yard. The kitchen is a chef’s dream, featuring a wide central waterfall island with convenient breakfast bar seating, farmhouse sink, luxurious shaker cabinetry, quartz countertops, subway tile backsplash, under-cabinet lighting, Thermador Appliances that includes a six-burner range w/pot filler & beautifully paneled fridge. Warm, inviting breakfast area has built-ins & display, as well as a wine fridge. Spacious suite with ¾ en-suite bath, walk-in closet, & private French doors out to the back patio could make a wonderful, den, library, home office, or guest suite. At the other side of the house are two additional, good-sized bedrooms which share a beautifully appointed, full, hall, bath & the impressive primary suite. The primary bedroom is its own private oasis with French doors out to the pool area, large walk-in closet, and truly impressive full, en-suite bath with decorative tile, double sink vanity with built-in storage, separate soaking tub, & extra-large shower. The backyard is an entertainer’s paradise with beautifully redone pool, Baja bench, spa, water feature, wide patio, built-in BBQ area, wisteria arbor, both turf & grass lawns, mature fruit trees, and an extra tall hedge for added privacy. Additional highlights include a dedicated laundry area with tile floor, & attached, 2-car garage with direct access, 240-volt outlet for EV charging, storage, & recessed lighting. There is also a storage shed in the yard. Well placed in close proximity to the award-winning charter schools of Topeka, Nobel & Granada Hills. Close to CSUN, Northridge Fashion Square, The Vineyards at Porter Ranch and so much more. Take this opportunity to make this extraordinary home your own.
Zillow last checked: 8 hours ago
Listing updated: May 16, 2025 at 09:57am
Listing Provided by:
Stephanie Vitacco DRE #00985615 818-989-2000,
Equity Union
Bought with:
Khachatur Dovlatyan, DRE #01328968
American Absolute Realty & Loan
Source: CRMLS,MLS#: SR25068210 Originating MLS: California Regional MLS
Originating MLS: California Regional MLS
Facts & features
Interior
Bedrooms & bathrooms
- Bedrooms: 4
- Bathrooms: 3
- Full bathrooms: 3
- Main level bathrooms: 3
- Main level bedrooms: 4
Heating
- Central
Cooling
- Central Air
Appliances
- Included: 6 Burner Stove, Dishwasher
- Laundry: Inside, Laundry Closet
Features
- Breakfast Area, Ceiling Fan(s), Crown Molding, Eat-in Kitchen, Open Floorplan, Paneling/Wainscoting, Recessed Lighting, Walk-In Closet(s)
- Flooring: Stone, Wood
- Doors: Double Door Entry, French Doors
- Windows: Double Pane Windows
- Has fireplace: Yes
- Fireplace features: Gas Starter, Living Room
- Common walls with other units/homes: No Common Walls
Interior area
- Total interior livable area: 2,720 sqft
Property
Parking
- Total spaces: 2
- Parking features: Door-Single, Driveway, Garage
- Attached garage spaces: 2
Features
- Levels: One
- Stories: 1
- Entry location: Front Door
- Patio & porch: Concrete, Open, Patio
- Has private pool: Yes
- Pool features: Heated, In Ground, Private
- Has spa: Yes
- Spa features: Heated, In Ground, Private
- Fencing: Block,Brick
- Has view: Yes
- View description: None
Lot
- Size: 0.29 Acres
- Features: Back Yard, Corner Lot, Front Yard, Landscaped
Details
- Additional structures: Shed(s)
- Parcel number: 2762033011
- Zoning: LARA
- Special conditions: Standard
Construction
Type & style
- Home type: SingleFamily
- Architectural style: Traditional
- Property subtype: Single Family Residence
Materials
- Brick, Frame, Wood Siding
- Foundation: Slab
- Roof: Composition
Condition
- Turnkey
- New construction: No
- Year built: 1962
Utilities & green energy
- Sewer: Public Sewer
- Water: Public
Community & neighborhood
Community
- Community features: Curbs, Gutter(s), Suburban, Sidewalks
Location
- Region: Northridge
Other
Other facts
- Listing terms: Cash,Cash to New Loan,Conventional
- Road surface type: Paved
Price history
| Date | Event | Price |
|---|---|---|
| 5/16/2025 | Sold | $1,600,000+0.3%$588/sqft |
Source: | ||
| 4/29/2025 | Pending sale | $1,595,000+95.7%$586/sqft |
Source: | ||
| 4/20/2018 | Sold | $815,000-1.8%$300/sqft |
Source: Public Record | ||
| 3/24/2018 | Pending sale | $829,950$305/sqft |
Source: Rodeo Realty- Calabasas Office #SR18052364 | ||
| 3/8/2018 | Listed for sale | $829,950$305/sqft |
Source: Rodeo Realty #SR18052364 | ||
Public tax history
| Year | Property taxes | Tax assessment |
|---|---|---|
| 2025 | $19,603 +69.8% | $940,712 +2% |
| 2024 | $11,543 +1.9% | $922,267 +2% |
| 2023 | $11,324 +4.8% | $904,184 +2% |
Find assessor info on the county website
Neighborhood: Northridge
Nearby schools
GreatSchools rating
- 8/10Topeka Charter School For Advanced StudiesGrades: K-5Distance: 0.3 mi
- 9/10Alfred B. Nobel Charter Middle SchoolGrades: 6-8Distance: 0.5 mi
- 6/10Northridge Academy HighGrades: 9-12Distance: 1.4 mi
Schools provided by the listing agent
- Elementary: Topeka
- Middle: Nobel
- High: Granada Hills Charter
Source: CRMLS. This data may not be complete. We recommend contacting the local school district to confirm school assignments for this home.
Get a cash offer in 3 minutes
Find out how much your home could sell for in as little as 3 minutes with a no-obligation cash offer.
Estimated market value
$1,680,700
Get a cash offer in 3 minutes
Find out how much your home could sell for in as little as 3 minutes with a no-obligation cash offer.
Estimated market value
$1,680,700

