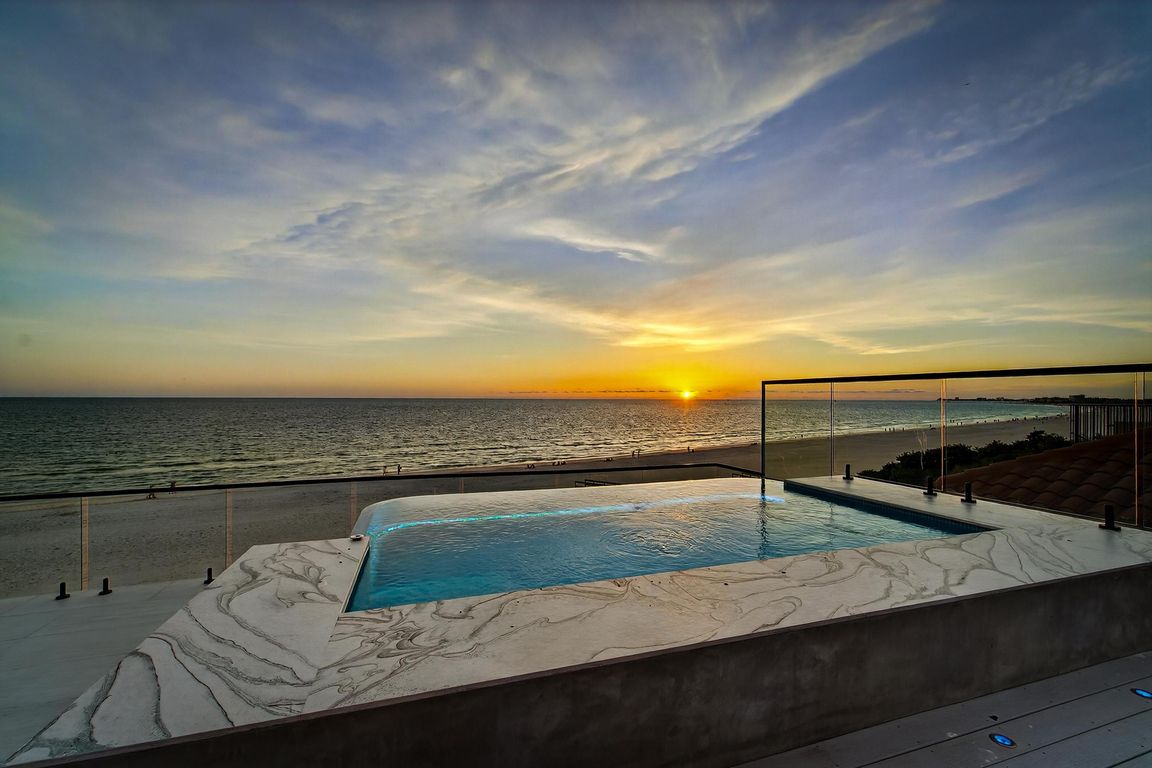
New constructionPrice cut: $1M (9/29)
$8,999,899
5beds
5,198sqft
9600 W Gulf Blvd, Treasure Island, FL 33706
5beds
5,198sqft
Single family residence
Built in 2025
6,081 sqft
3 Attached garage spaces
$1,731 price/sqft
What's special
Glass elevatorGuest suitePrivate suitesOutdoor kitchenPrivate officeCovered lounge areaSpacious air-conditioned garage
9600 Gulf Blvd | The House of Lights 5 Beds | 7 Baths | Rooftop Infinity Pool | 4-Car Garage | 5,198 Sq Ft Living | Smart Home Florida beachfront living begins here. 9600 Gulf Blvd is a custom-built 2025 modern coastal home located in the heart ...
- 128 days |
- 1,491 |
- 44 |
Source: Stellar MLS,MLS#: TB8406766 Originating MLS: Suncoast Tampa
Originating MLS: Suncoast Tampa
Travel times
Living Room
Kitchen
Primary Bedroom
Bedroom
Primary Closet
Foyer
Closet
Bathroom
Rooftop Patio
Garage
Bathroom
Laundry Room
Bathroom
Closet
Primary Bathroom
Pantry
Office
Dining Room
Living Room
Entertainment Room
Bathroom
Primary Closet
Bedroom
Bathroom
Bedroom
Outdoor 1
Bedroom
Outdoor 2
Zillow last checked: 8 hours ago
Listing updated: November 06, 2025 at 09:01am
Listing Provided by:
Shawna Calvert 509-294-6818,
27NORTH REALTY 813-645-4663
Source: Stellar MLS,MLS#: TB8406766 Originating MLS: Suncoast Tampa
Originating MLS: Suncoast Tampa

Facts & features
Interior
Bedrooms & bathrooms
- Bedrooms: 5
- Bathrooms: 7
- Full bathrooms: 5
- 1/2 bathrooms: 2
Rooms
- Room types: Bonus Room, Den/Library/Office, Family Room, Utility Room, Storage Rooms
Primary bedroom
- Features: En Suite Bathroom, Dual Closets
- Level: Third
- Area: 339.71 Square Feet
- Dimensions: 16.1x21.1
Bedroom 2
- Features: En Suite Bathroom, Walk-In Closet(s)
- Level: Second
- Area: 201.5 Square Feet
- Dimensions: 15.5x13
Bedroom 3
- Features: En Suite Bathroom, Walk-In Closet(s)
- Level: Third
- Area: 199.92 Square Feet
- Dimensions: 14.7x13.6
Bedroom 4
- Features: En Suite Bathroom, Built-in Closet
- Level: Third
- Area: 179.47 Square Feet
- Dimensions: 13.1x13.7
Bedroom 5
- Features: No Closet
- Level: Third
- Area: 172.8 Square Feet
- Dimensions: 13.5x12.8
Balcony porch lanai
- Level: Upper
- Area: 1040.05 Square Feet
- Dimensions: 34.1x30.5
Dining room
- Level: Second
- Area: 270.65 Square Feet
- Dimensions: 16.11x16.8
Kitchen
- Level: Second
- Area: 199.47 Square Feet
- Dimensions: 18.3x10.9
Living room
- Level: Second
- Area: 383.19 Square Feet
- Dimensions: 15.9x24.1
Living room
- Level: Third
- Area: 275.22 Square Feet
- Dimensions: 13.9x19.8
Living room
- Level: Upper
- Area: 768.17 Square Feet
- Dimensions: 24.7x31.1
Office
- Features: Built-in Closet
- Level: Upper
- Area: 217.14 Square Feet
- Dimensions: 14.1x15.4
Heating
- Central
Cooling
- Central Air
Appliances
- Included: Bar Fridge, Oven, Cooktop, Dishwasher, Disposal, Dryer, Microwave, Range, Range Hood, Refrigerator, Wine Refrigerator
- Laundry: Electric Dryer Hookup, Inside, Laundry Room, Washer Hookup
Features
- Built-in Features, Cathedral Ceiling(s), Ceiling Fan(s), Central Vacuum, Dry Bar, Eating Space In Kitchen, Elevator, High Ceilings, Kitchen/Family Room Combo, Living Room/Dining Room Combo, Open Floorplan, PrimaryBedroom Upstairs, Smart Home, Split Bedroom, Thermostat, Tray Ceiling(s), Walk-In Closet(s), Wet Bar
- Flooring: Epoxy, Tile
- Doors: Outdoor Grill, Outdoor Kitchen, Outdoor Shower, Sliding Doors
- Windows: Display Window(s), Double Pane Windows, ENERGY STAR Qualified Windows, Insulated Windows, Low Emissivity Windows, Storm Window(s), Thermal Windows, Window Treatments, Hurricane Shutters, Hurricane Shutters/Windows
- Has fireplace: No
- Furnished: Yes
Interior area
- Total structure area: 9,258
- Total interior livable area: 5,198 sqft
Video & virtual tour
Property
Parking
- Total spaces: 3
- Parking features: Driveway, Electric Vehicle Charging Station(s), Garage Door Opener, Ground Level, Off Street, Oversized, Parking Pad, Tandem, Under Building
- Attached garage spaces: 3
- Has uncovered spaces: Yes
Features
- Levels: Three Or More
- Stories: 3
- Patio & porch: Deck, Front Porch, Patio, Rear Porch
- Exterior features: Balcony, Outdoor Grill, Outdoor Kitchen, Outdoor Shower, Private Mailbox, Sidewalk, Sprinkler Metered, Storage
- Has private pool: Yes
- Pool features: Deck, Fiber Optic Lighting, Fiberglass, Heated, Infinity, Lighting, Other, Salt Water
- Fencing: Electric,Fenced
- Has view: Yes
- View description: City, Water, Beach, Gulf/Ocean - Full, Gulf/Ocean to Bay
- Has water view: Yes
- Water view: Water,Beach,Gulf/Ocean - Full,Gulf/Ocean to Bay
- Waterfront features: Beach, Gulf/Ocean, Gulf/Ocean to Bay, Beach Access, Gulf/Ocean Access, Gulf/Ocean to Bay Access
- Body of water: GULF OF MEXAMERICA
Lot
- Size: 6,081 Square Feet
- Dimensions: 50 x 122
- Features: Cleared, Landscaped, Level
- Residential vegetation: Mature Landscaping
Details
- Parcel number: 263115788040080230
- Special conditions: None
Construction
Type & style
- Home type: SingleFamily
- Architectural style: Contemporary
- Property subtype: Single Family Residence
Materials
- Block, Concrete, Stucco
- Foundation: Slab, Stem Wall, Raised
- Roof: Concrete,Other
Condition
- Completed
- New construction: Yes
- Year built: 2025
Details
- Builder model: The Beacon
- Builder name: Bistro Builders
Utilities & green energy
- Sewer: Public Sewer
- Water: Public
- Utilities for property: Electricity Connected, Natural Gas Connected, Public, Sewer Connected, Street Lights, Water Connected
Community & HOA
Community
- Features: Deed Restrictions
- Security: Closed Circuit Camera(s), Security Fencing/Lighting/Alarms, Security Gate, Security Lights, Security System, Security System Owned, Smoke Detector(s), Touchless Entry, Fire Resistant Exterior, Fire/Smoke Detection Integration
- Subdivision: SAWYER & HARRELLS 2ND ADD
HOA
- Has HOA: No
- Pet fee: $0 monthly
Location
- Region: Treasure Island
Financial & listing details
- Price per square foot: $1,731/sqft
- Tax assessed value: $1,383,370
- Annual tax amount: $22,330
- Date on market: 7/16/2025
- Cumulative days on market: 129 days
- Listing terms: Cash,Conventional,VA Loan
- Ownership: Fee Simple
- Total actual rent: 0
- Electric utility on property: Yes
- Road surface type: Paved, Asphalt