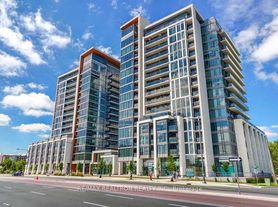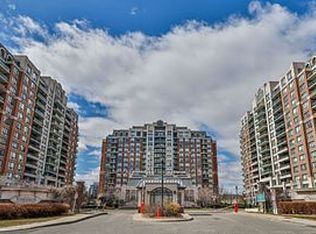One Parking & One Locker Room Included
Stunning Penthouse Corner Suite With 2 Bedrooms + Den, 3 Bathrooms, And Soaring 10-Ft Ceilings. Enjoy An Unobstructed Northwest View Through Floor-To-Ceiling Windows That Flood The Space With Natural Light. The Spacious, Functional Layout Features An Open-Concept Living And Dining Area, A Modern Kitchen With Granite Countertops, Full-Size Stainless Steel Appliances, And A Breakfast Bar. Laminate Flooring Throughout, Large Primary Bedroom With A Walk-In Closet And A Spa-Inspired Ensuite. Step Out Onto The Massive, Sun-Drenched Wraparound Balcony To Enjoy Breathtaking, Unobstructed Northwest Views An Entertainer's Dream And The Perfect Private Urban Oasis.It Is Also Ideal For Entertaining And Comes Equipped With A Gas Line For BBQ. Additional Features Include 8-Ft Doors, Upgraded Lighting, Pot Lights, And Custom Closet Organizers. Enjoy Premium Amenities At Grand Palace Including 24/7 Concierge, Indoor Pool, Sauna, Gym, Yoga Studio, Party Room, Guest Suites, Visitor Parking, And Rooftop Terrace. Steps To Hillcrest Mall, Restaurants, Transit, And Top-Rated Schools. A Perfect Blend Of Luxury, Functionality, And Convenience In The Heart Of Richmond Hill.
IDX information is provided exclusively for consumers' personal, non-commercial use, that it may not be used for any purpose other than to identify prospective properties consumers may be interested in purchasing, and that data is deemed reliable but is not guaranteed accurate by the MLS .
Apartment for rent
C$3,500/mo
9600 Yonge St #PENTHOUSE 3, Richmond Hill, ON L4C 0X3
3beds
Price may not include required fees and charges.
Apartment
Available now
-- Pets
Air conditioner, central air
Ensuite laundry
1 Parking space parking
Natural gas, forced air
What's special
- 4 days |
- -- |
- -- |
Travel times
Looking to buy when your lease ends?
Consider a first-time homebuyer savings account designed to grow your down payment with up to a 6% match & a competitive APY.
Facts & features
Interior
Bedrooms & bathrooms
- Bedrooms: 3
- Bathrooms: 3
- Full bathrooms: 3
Heating
- Natural Gas, Forced Air
Cooling
- Air Conditioner, Central Air
Appliances
- Laundry: Ensuite
Features
- Walk In Closet
Property
Parking
- Total spaces: 1
- Details: Contact manager
Features
- Exterior features: Balcony, Barbecue, Building Insurance included in rent, Common Elements included in rent, Community BBQ, Concierge, Ensuite, Guest Suites, Gym, Heating included in rent, Heating system: Forced Air, Heating: Gas, Indoor Pool, Open Balcony, Visitor Parking, Walk In Closet, YRSCP
Details
- Parcel number: 298590332
Construction
Type & style
- Home type: Apartment
- Property subtype: Apartment
Community & HOA
Community
- Features: Fitness Center, Pool
HOA
- Amenities included: Fitness Center, Pool
Location
- Region: Richmond Hill
Financial & listing details
- Lease term: Contact For Details
Price history
Price history is unavailable.
Neighborhood: Richvale
There are 4 available units in this apartment building

