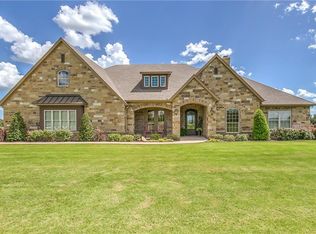Sold
Price Unknown
9601 Asbury Rd, Tolar, TX 76476
4beds
3,396sqft
Single Family Residence
Built in 2010
4 Acres Lot
$653,100 Zestimate®
$--/sqft
$3,547 Estimated rent
Home value
$653,100
$581,000 - $731,000
$3,547/mo
Zestimate® history
Loading...
Owner options
Explore your selling options
What's special
Nestled on 4 serene acres in the heart of Tolar, this spacious 3,396 square foot home offers the perfect blend of luxury and functionality. Boasting 4 bedrooms and 4 full bathrooms, including a secondary primary suite, this property is designed for ultimate comfort and versatility. Step inside to find a beautifully appointed layout featuring split bedrooms, ensuring privacy and convenience for everyone in the household. The primary suite is a true retreat, with a clawfoot tub in the en-suite bathroom for a touch of elegance. A generous office space and a versatile flex room provide plenty of options to suit your needs, whether you're looking for a 5th bedroom, workout area, additional office, or a cozy secondary living room. The expansive covered patio and sparkling pool are perfect for outdoor entertaining, while the peaceful 4-acre lot offers ample space to enjoy nature in complete privacy. Don't miss the opportunity to own this exceptional home that blends spacious living with luxurious amenities and endless possibilities. Tolar is a highly sought after, growing Community that welcomes you to your own slice of paradise!
Zillow last checked: 8 hours ago
Listing updated: July 18, 2025 at 01:50pm
Listed by:
Autumn Anderson 0740706 903-517-5876,
Keller Williams Brazos West 817-279-6996
Bought with:
Caitlynn Hiler
Starz Realty
Source: NTREIS,MLS#: 20832433
Facts & features
Interior
Bedrooms & bathrooms
- Bedrooms: 4
- Bathrooms: 4
- Full bathrooms: 4
Primary bedroom
- Features: Ceiling Fan(s), Dual Sinks, En Suite Bathroom, Garden Tub/Roman Tub, Separate Shower, Walk-In Closet(s)
- Level: First
- Dimensions: 15 x 17
Bedroom
- Level: First
- Dimensions: 12 x 11
Bedroom
- Level: First
- Dimensions: 11 x 14
Bedroom
- Features: Ceiling Fan(s)
- Level: First
- Dimensions: 18 x 11
Dining room
- Level: First
- Dimensions: 13 x 11
Kitchen
- Features: Breakfast Bar, Built-in Features, Eat-in Kitchen, Granite Counters, Kitchen Island, Pantry
- Level: First
- Dimensions: 15 x 11
Laundry
- Features: Built-in Features, Granite Counters
- Level: First
- Dimensions: 9 x 19
Living room
- Features: Built-in Features, Ceiling Fan(s), Fireplace
- Level: First
- Dimensions: 21 x 17
Living room
- Level: First
- Dimensions: 12 x 16
Office
- Level: First
- Dimensions: 11 x 6
Heating
- Central
Cooling
- Central Air, Ceiling Fan(s)
Appliances
- Included: Double Oven, Dishwasher, Electric Cooktop, Electric Oven, Electric Water Heater, Refrigerator
Features
- Decorative/Designer Lighting Fixtures, Granite Counters, Kitchen Island, Multiple Master Suites, Open Floorplan, Pantry, Walk-In Closet(s)
- Flooring: Ceramic Tile, Laminate
- Windows: Window Coverings
- Has basement: No
- Number of fireplaces: 1
- Fireplace features: Living Room
Interior area
- Total interior livable area: 3,396 sqft
Property
Parking
- Total spaces: 2
- Parking features: Driveway, Garage
- Attached garage spaces: 2
- Has uncovered spaces: Yes
Features
- Levels: One
- Stories: 1
- Patio & porch: Covered
- Pool features: In Ground, Pool, Waterfall
Lot
- Size: 4 Acres
- Features: Acreage, Interior Lot, Landscaped, Few Trees
Details
- Parcel number: R000102605
Construction
Type & style
- Home type: SingleFamily
- Architectural style: Traditional,Detached
- Property subtype: Single Family Residence
Materials
- Brick, Rock, Stone
- Foundation: Slab
- Roof: Composition
Condition
- Year built: 2010
Utilities & green energy
- Sewer: Aerobic Septic
- Utilities for property: Septic Available
Community & neighborhood
Location
- Region: Tolar
- Subdivision: Woods Add
Other
Other facts
- Listing terms: Cash,Conventional,FHA,VA Loan
- Road surface type: Asphalt
Price history
| Date | Event | Price |
|---|---|---|
| 7/18/2025 | Sold | -- |
Source: NTREIS #20832433 Report a problem | ||
| 7/11/2025 | Pending sale | $680,000$200/sqft |
Source: NTREIS #20832433 Report a problem | ||
| 6/22/2025 | Contingent | $680,000$200/sqft |
Source: NTREIS #20832433 Report a problem | ||
| 5/24/2025 | Price change | $680,000-2.9%$200/sqft |
Source: NTREIS #20832433 Report a problem | ||
| 3/11/2025 | Price change | $700,000-2.8%$206/sqft |
Source: NTREIS #20832433 Report a problem | ||
Public tax history
| Year | Property taxes | Tax assessment |
|---|---|---|
| 2024 | $5,375 +7.6% | $597,110 -5.1% |
| 2023 | $4,994 -21.3% | $629,350 +12.2% |
| 2022 | $6,343 +0.3% | $560,820 +40.6% |
Find assessor info on the county website
Neighborhood: 76476
Nearby schools
GreatSchools rating
- 6/10Tolar Elementary SchoolGrades: PK-5Distance: 1.2 mi
- 7/10Tolar J High SchoolGrades: 6-8Distance: 1.1 mi
- 8/10Tolar High SchoolGrades: 9-12Distance: 0.6 mi
Schools provided by the listing agent
- Elementary: Tolar
- Middle: Tolar
- High: Tolar
- District: Tolar ISD
Source: NTREIS. This data may not be complete. We recommend contacting the local school district to confirm school assignments for this home.
Get a cash offer in 3 minutes
Find out how much your home could sell for in as little as 3 minutes with a no-obligation cash offer.
Estimated market value
$653,100
