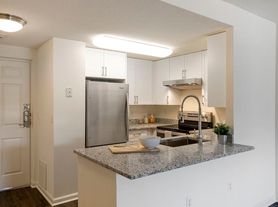**End Unit Townhome Wootton School District**
**Prime Location
Walking distance to Rio and Downtown Crown restaurants, cafes, shops & entertainment.
Spacious 3-Level Layout
Bright, open-concept design with natural light throughout.
Two-Car Garage
Convenient entry from both front door and garage.
**Main Level**
- Open living and dining area with gleaming hardwood floors
- Gas fireplace: creates a warm, inviting atmosphere.
- Chef's eat-in kitchen with:
* Soaring ceilings & palladian windows
* Stainless steel appliances
* Granite countertops & breakfast bar
* Space for a large dining table and high-top nook
* Private deck: perfect for entertaining or relaxing outdoors.
**Lower Level**
- Welcoming foyer entryway
- Bonus room with private full bath ideal for home office or guest suite
- Laundry room with extra shelving for storage
**Upper Level**
- Immense primary suite, private owner's retreat featuring:
* Two walk-in closets
* Loft area for office, reading, or relaxation
* Luxury spa bath, dual vanities, and separate shower
- Two additional bedrooms with shared full bath.
**Community & Convenience**
- Walk to Rio & Downtown Crown for dining, shopping, & entertainment.
- Minutes to I-270
- MD 200 (ICC)
- Shady Grove Hospital
- Easy access to Shady Grove Metro perfect for commuters
** Please submit an application to schedule a tour **
Furniture can be included
Renter responsible for all utilities
$500 additional deposit for pets
Smoking is not allowed
2 car garage and plenty of guest parking
Townhouse for rent
Accepts Zillow applications
$3,900/mo
9601 Athens Pl, Gaithersburg, MD 20878
4beds
2,000sqft
Price may not include required fees and charges.
Townhouse
Available Sat Nov 15 2025
Small dogs OK
Central air
In unit laundry
Attached garage parking
Forced air
What's special
Gas fireplaceTwo walk-in closetsBright open-concept designPrivate deckWelcoming foyer entrywayGleaming hardwood floorsStainless steel appliances
- 29 days |
- -- |
- -- |
Travel times
Facts & features
Interior
Bedrooms & bathrooms
- Bedrooms: 4
- Bathrooms: 4
- Full bathrooms: 3
- 1/2 bathrooms: 1
Heating
- Forced Air
Cooling
- Central Air
Appliances
- Included: Dishwasher, Dryer, Freezer, Microwave, Oven, Refrigerator, Washer
- Laundry: In Unit
Features
- Flooring: Carpet, Hardwood
Interior area
- Total interior livable area: 2,000 sqft
Property
Parking
- Parking features: Attached, Off Street
- Has attached garage: Yes
- Details: Contact manager
Features
- Exterior features: Heating system: Forced Air, No Utilities included in rent, Rio Lake
Details
- Parcel number: 0903067353
Construction
Type & style
- Home type: Townhouse
- Property subtype: Townhouse
Building
Management
- Pets allowed: Yes
Community & HOA
Community
- Features: Playground
Location
- Region: Gaithersburg
Financial & listing details
- Lease term: 1 Year
Price history
| Date | Event | Price |
|---|---|---|
| 10/29/2025 | Price change | $3,900-4.9%$2/sqft |
Source: Zillow Rentals | ||
| 10/24/2025 | Price change | $4,100-4.7%$2/sqft |
Source: Zillow Rentals | ||
| 10/12/2025 | Price change | $4,300-4.4%$2/sqft |
Source: Zillow Rentals | ||
| 10/9/2025 | Listed for rent | $4,500$2/sqft |
Source: Zillow Rentals | ||
| 9/17/2021 | Sold | $650,000+3.3%$325/sqft |
Source: | ||
