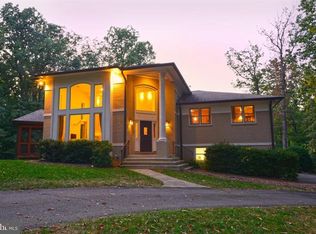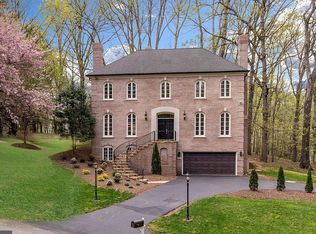Sold for $1,750,000 on 06/02/25
$1,750,000
9601 Brookmeadow Ct, Vienna, VA 22182
5beds
5,158sqft
Single Family Residence
Built in 1988
0.98 Acres Lot
$1,752,600 Zestimate®
$339/sqft
$6,927 Estimated rent
Home value
$1,752,600
$1.65M - $1.88M
$6,927/mo
Zestimate® history
Loading...
Owner options
Explore your selling options
What's special
This all-brick Colonial home enjoys a large corner lot on a peaceful cul-de-sac abutting parkland. As you step into the grand two-story marble foyer with a sweeping “Cinderella” staircase, you enter a world of elegance and functionality. The expansive living room, featuring a 12-foot tray ceiling, sets the tone for sophisticated gatherings. The embassy-sized dining room provides space for large dinners. More casual meals may be enjoyed in the breakfast area of the gourmet kitchen. The adjoining two-story family room, with its stunning stone gas fireplace, offers a cozy spot for relaxation. Upstairs, unwind in the luxurious primary suite with a spa bath and dual walk-in closets, providing a private retreat. Additional bedrooms offer comfort and privacy, with a guest room featuring an ensuite bath. Plus, a nook overlooking the family room creates a versatile space for an office or lounge area. The lower level enhances your lifestyle with a recreation room featuring a wood-burning fireplace and wet bar—perfect for large social gatherings or viewing a game or movie. An exercise room and additional bedroom add functionality. Outdoors, a deck provides al fresco space amidst professionally landscaped grounds. A two car garage provides ample parking and storage. Nearby amenities include: Lahey Lost Valley Park, Meadowlark Botanical Gardens, and Wolf Trap for recreation and entertainment; shopping in nearby Vienna or Tyson’s Corner; and major transit routes including the DC Beltway and the Dulles Access Road.
Zillow last checked: 8 hours ago
Listing updated: June 03, 2025 at 04:40am
Listed by:
Ken Trotter 703-863-0650,
TTR Sotheby's International Realty
Bought with:
Adrianne Sleight, 0225082032
Samson Properties
Source: Bright MLS,MLS#: VAFX2189256
Facts & features
Interior
Bedrooms & bathrooms
- Bedrooms: 5
- Bathrooms: 5
- Full bathrooms: 5
- Main level bathrooms: 1
Primary bedroom
- Features: Flooring - Carpet
- Level: Upper
- Dimensions: 23 X 14
Bedroom 1
- Level: Lower
Bedroom 2
- Features: Flooring - Carpet
- Level: Upper
- Dimensions: 14 X 12
Bedroom 3
- Features: Flooring - Carpet
- Level: Upper
- Dimensions: 14 X 11
Bedroom 4
- Features: Flooring - Carpet
- Level: Upper
- Dimensions: 13 X 11
Bathroom 1
- Features: Flooring - Ceramic Tile
- Level: Upper
Bathroom 1
- Features: Flooring - Ceramic Tile
- Level: Main
Bathroom 1
- Level: Lower
Bathroom 2
- Features: Flooring - Ceramic Tile
- Level: Upper
Bathroom 3
- Features: Flooring - Ceramic Tile
- Level: Upper
Den
- Features: Flooring - Carpet
- Level: Upper
Dining room
- Features: Flooring - HardWood
- Level: Main
- Dimensions: 15 X 13
Exercise room
- Level: Lower
Family room
- Features: Flooring - HardWood
- Level: Main
- Dimensions: 23 X 15
Foyer
- Level: Main
Game room
- Features: Flooring - Carpet
- Level: Lower
- Dimensions: 27 X 23
Kitchen
- Features: Flooring - HardWood
- Level: Main
- Dimensions: 20 X 11
Laundry
- Level: Main
Living room
- Features: Flooring - HardWood
- Level: Main
- Dimensions: 18 X 13
Office
- Features: Flooring - HardWood
- Level: Main
Recreation room
- Level: Lower
Storage room
- Level: Lower
Other
- Features: Flooring - Ceramic Tile
- Level: Main
Heating
- Heat Pump, Electric
Cooling
- Ceiling Fan(s), Central Air, Heat Pump, Electric
Appliances
- Included: Central Vacuum, Cooktop, Dishwasher, Disposal, Dryer, Exhaust Fan, Extra Refrigerator/Freezer, Humidifier, Ice Maker, Oven, Refrigerator, Washer, Microwave, Stainless Steel Appliance(s), Electric Water Heater
- Laundry: Main Level, Laundry Room
Features
- Kitchen Island, Kitchen - Table Space, Dining Area, Primary Bath(s), Bar, Floor Plan - Traditional, Additional Stairway, Attic, Breakfast Area, Built-in Features, Ceiling Fan(s), Central Vacuum, Crown Molding, Curved Staircase, Family Room Off Kitchen, Formal/Separate Dining Room, Recessed Lighting, Bathroom - Stall Shower, Upgraded Countertops, Walk-In Closet(s), Soaking Tub, Tray Ceiling(s), 9'+ Ceilings, 2 Story Ceilings
- Flooring: Carpet, Ceramic Tile, Hardwood, Wood
- Doors: Atrium, Six Panel, Sliding Glass
- Windows: Bay/Bow, Double Pane Windows, Palladian, Skylight(s), Window Treatments
- Basement: Exterior Entry,Side Entrance,Finished,Walk-Out Access,Full,Windows
- Number of fireplaces: 2
- Fireplace features: Gas/Propane, Insert, Wood Burning
Interior area
- Total structure area: 5,494
- Total interior livable area: 5,158 sqft
- Finished area above ground: 3,676
- Finished area below ground: 1,482
Property
Parking
- Total spaces: 6
- Parking features: Garage Door Opener, Driveway, Attached
- Attached garage spaces: 2
- Uncovered spaces: 4
Accessibility
- Accessibility features: None
Features
- Levels: Three
- Stories: 3
- Patio & porch: Deck
- Exterior features: Lighting, Play Area
- Pool features: None
- Spa features: Bath
- Has view: Yes
- View description: Garden, Panoramic, Trees/Woods
Lot
- Size: 0.98 Acres
- Features: Backs to Trees, Cul-De-Sac, Landscaped, Wooded, Corner Lot, Front Yard, Corner Lot/Unit
Details
- Additional structures: Above Grade, Below Grade
- Parcel number: 0283 221A0002
- Zoning: 110
- Special conditions: Standard
Construction
Type & style
- Home type: SingleFamily
- Architectural style: Colonial
- Property subtype: Single Family Residence
Materials
- Brick
- Foundation: Slab
- Roof: Composition
Condition
- Excellent
- New construction: No
- Year built: 1988
Utilities & green energy
- Sewer: Public Sewer
- Water: Public
- Utilities for property: Cable Available, Electricity Available, Sewer Available, Water Available, Natural Gas Available
Community & neighborhood
Location
- Region: Vienna
- Subdivision: Brookside
Other
Other facts
- Listing agreement: Exclusive Right To Sell
- Ownership: Fee Simple
- Road surface type: Paved
Price history
| Date | Event | Price |
|---|---|---|
| 6/2/2025 | Sold | $1,750,000+2.9%$339/sqft |
Source: | ||
| 4/11/2025 | Pending sale | $1,700,000$330/sqft |
Source: | ||
| 4/9/2025 | Listed for sale | $1,700,000+126.7%$330/sqft |
Source: | ||
| 7/9/1999 | Sold | $750,000$145/sqft |
Source: Public Record | ||
Public tax history
| Year | Property taxes | Tax assessment |
|---|---|---|
| 2025 | $17,642 +6.4% | $1,526,100 +6.6% |
| 2024 | $16,578 +2.7% | $1,430,980 |
| 2023 | $16,149 +2.7% | $1,430,980 +4% |
Find assessor info on the county website
Neighborhood: 22182
Nearby schools
GreatSchools rating
- 8/10Wolftrap Elementary SchoolGrades: PK-6Distance: 0.9 mi
- 7/10Kilmer Middle SchoolGrades: 7-8Distance: 3.3 mi
- 7/10Marshall High SchoolGrades: 9-12Distance: 3.8 mi
Schools provided by the listing agent
- Elementary: Wolftrap
- Middle: Kilmer
- High: Marshall
- District: Fairfax County Public Schools
Source: Bright MLS. This data may not be complete. We recommend contacting the local school district to confirm school assignments for this home.
Get a cash offer in 3 minutes
Find out how much your home could sell for in as little as 3 minutes with a no-obligation cash offer.
Estimated market value
$1,752,600
Get a cash offer in 3 minutes
Find out how much your home could sell for in as little as 3 minutes with a no-obligation cash offer.
Estimated market value
$1,752,600

