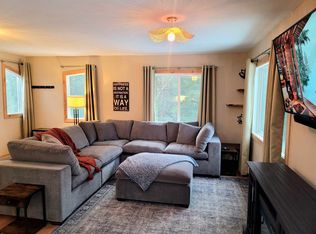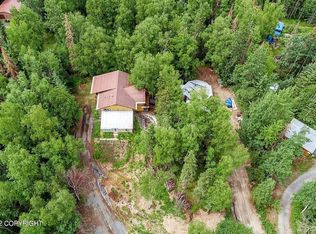Sold
Price Unknown
9601 Carlson Rd, Anchorage, AK 99507
4beds
2,964sqft
Single Family Residence
Built in 1975
0.87 Acres Lot
$676,800 Zestimate®
$--/sqft
$3,529 Estimated rent
Home value
$676,800
$602,000 - $758,000
$3,529/mo
Zestimate® history
Loading...
Owner options
Explore your selling options
What's special
Mid hillside retreat, freshly remodeld to include,spacious newer Kitchen, w/stainless steel appliances, all new baths, interior paint, flooring and lighting.2 masters, 1 on mainfloor easily be a MIL w/flex room that has it has its own entery! spacious living area connects to dining, large mud/entry, upstair you have 3 large bedrooms each with its own bathMassive 2 car garageHUGE RV Park!Appears the previous Owner was a Dog breeder and there are 7 kennels connected to back of garage the inside panels are on property and can be reconnected
Zillow last checked: 8 hours ago
Listing updated: August 19, 2025 at 09:36am
Listed by:
Peter Gribbin,
RE/MAX Dynamic Properties
Bought with:
Mehner Weiser Real Estate LLC
RE/MAX Dynamic Properties
RE/MAX Dynamic Properties
Source: AKMLS,MLS#: 25-8046
Facts & features
Interior
Bedrooms & bathrooms
- Bedrooms: 4
- Bathrooms: 5
- Full bathrooms: 2
- 3/4 bathrooms: 2
- 1/2 bathrooms: 1
Heating
- Fireplace(s), Baseboard, Natural Gas
Appliances
- Included: Dishwasher, Gas Cooktop, Down Draft, Range/Oven
- Laundry: Washer &/Or Dryer Hookup
Features
- Family Room, Storage
- Flooring: Carpet, Luxury Vinyl
- Windows: Window Coverings
- Basement: Finished
- Has fireplace: Yes
- Fireplace features: Wood Burning Stove, Fire Pit
- Common walls with other units/homes: No Common Walls
Interior area
- Total structure area: 2,964
- Total interior livable area: 2,964 sqft
Property
Parking
- Total spaces: 2
- Parking features: RV Access/Parking, Attached, Heated Garage, No Carport
- Attached garage spaces: 2
Features
- Levels: Multi/Split,Two
- Stories: 2
- Exterior features: Private Yard
- Fencing: Fenced
- Waterfront features: None, No Access
Lot
- Size: 0.87 Acres
- Features: Fire Service Area, City Lot, Road Service Area
- Topography: Level
Details
- Additional structures: Workshop, Shed(s)
- Parcel number: 0150530300001
- Zoning: R6
- Zoning description: Suburban Residential
Construction
Type & style
- Home type: SingleFamily
- Property subtype: Single Family Residence
Materials
- Frame, Wood Frame - 2x4, Wood Siding
- Foundation: Block, Concrete Perimeter
- Roof: Asphalt,Bitumen/Torch Down,Composition,Membrane,Shingle
Condition
- New construction: No
- Year built: 1975
- Major remodel year: 2025
Utilities & green energy
- Sewer: Septic Tank
- Water: Well
- Utilities for property: Electric, Cable Connected
Community & neighborhood
Location
- Region: Anchorage
Other
Other facts
- Road surface type: Dirt
Price history
| Date | Event | Price |
|---|---|---|
| 8/15/2025 | Sold | -- |
Source: | ||
| 6/30/2025 | Pending sale | $650,000$219/sqft |
Source: | ||
| 6/27/2025 | Listed for sale | $650,000$219/sqft |
Source: | ||
| 6/11/2013 | Sold | -- |
Source: Agent Provided Report a problem | ||
Public tax history
| Year | Property taxes | Tax assessment |
|---|---|---|
| 2025 | $8,914 +9.6% | $675,800 +12.9% |
| 2024 | $8,131 +5.9% | $598,500 +10.3% |
| 2023 | $7,678 +2.2% | $542,600 +3.3% |
Find assessor info on the county website
Neighborhood: Mid-Hillside
Nearby schools
GreatSchools rating
- NAO'malley Elementary SchoolGrades: PK-6Distance: 1.4 mi
- 5/10Hanshew Middle SchoolGrades: 7-8Distance: 1.1 mi
- 9/10Service High SchoolGrades: 9-12Distance: 0.7 mi
Schools provided by the listing agent
- Elementary: Trailside
- Middle: Hanshew
- High: Service
Source: AKMLS. This data may not be complete. We recommend contacting the local school district to confirm school assignments for this home.

