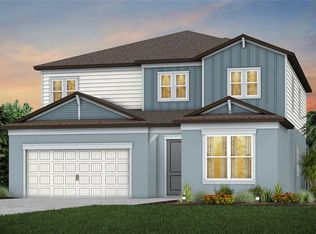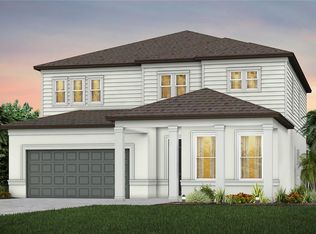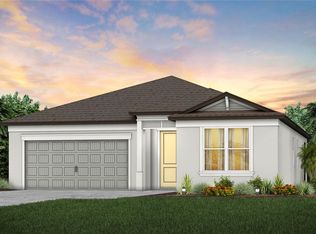Sold for $321,000
$321,000
9601 Carr Rd, Riverview, FL 33569
3beds
936sqft
Single Family Residence
Built in 1970
0.87 Acres Lot
$-- Zestimate®
$343/sqft
$2,097 Estimated rent
Home value
Not available
Estimated sales range
Not available
$2,097/mo
Zestimate® history
Loading...
Owner options
Explore your selling options
What's special
Spacious Riverview home with a flexible layout designed for today’s lifestyle. The main level offers open living and dining areas with a functional kitchen and plenty of storage. A standout feature is the large room above the garage, complete with a full bath—ideal for a private office, guest suite, or creative workspace. Step outside to enjoy a screened lanai and a backyard that’s perfect for relaxing or entertaining. Additional highlights include a two-car garage, separate laundry room, and adaptable living areas to fit your needs. Conveniently located near shopping, dining, schools, and major highways, this home provides quick access to downtown Tampa, MacDill AFB, and the Gulf beaches. Buyer to verify all square footage and intended use. Property is offered as-is.
Zillow last checked: 8 hours ago
Listing updated: November 19, 2025 at 11:56am
Listing Provided by:
Tammy Hall 815-791-9910,
GENSTONE REALTY 833-396-0092
Bought with:
Peter Proll, 3392693
FINE PROPERTIES
Source: Stellar MLS,MLS#: TB8434572 Originating MLS: Suncoast Tampa
Originating MLS: Suncoast Tampa

Facts & features
Interior
Bedrooms & bathrooms
- Bedrooms: 3
- Bathrooms: 2
- Full bathrooms: 2
Primary bedroom
- Features: Built-in Closet
- Level: First
- Area: 144 Square Feet
- Dimensions: 12x12
Bedroom 1
- Features: No Closet
- Level: First
- Area: 40 Square Feet
- Dimensions: 8x5
Bedroom 2
- Features: Built-in Closet
- Level: First
- Area: 108 Square Feet
- Dimensions: 12x9
Bedroom 3
- Features: Built-in Closet
- Level: First
- Area: 108 Square Feet
- Dimensions: 12x9
Kitchen
- Level: First
- Area: 105 Square Feet
- Dimensions: 15x7
Living room
- Level: First
- Area: 168 Square Feet
- Dimensions: 14x12
Loft
- Level: Second
- Area: 1000 Square Feet
- Dimensions: 40x25
Heating
- Central
Cooling
- Central Air
Appliances
- Included: Dishwasher, Microwave, Range
- Laundry: In Garage
Features
- Ceiling Fan(s), High Ceilings
- Flooring: Laminate
- Has fireplace: No
Interior area
- Total structure area: 1,177
- Total interior livable area: 936 sqft
Property
Parking
- Total spaces: 2
- Parking features: Driveway, Oversized
- Garage spaces: 2
- Has uncovered spaces: Yes
Features
- Levels: One
- Stories: 1
- Exterior features: Balcony, Storage
Lot
- Size: 0.87 Acres
- Dimensions: 127 x 297
Details
- Parcel number: U223020ZZZ00000303150.0
- Zoning: RSC-3
- Special conditions: Real Estate Owned
Construction
Type & style
- Home type: SingleFamily
- Property subtype: Single Family Residence
Materials
- Concrete
- Foundation: Block
- Roof: Shingle
Condition
- New construction: No
- Year built: 1970
Utilities & green energy
- Sewer: Septic Tank
- Water: Well
- Utilities for property: Electricity Connected, Public, Water Connected
Community & neighborhood
Location
- Region: Riverview
- Subdivision: UNPLATTED
HOA & financial
HOA
- Has HOA: No
Other fees
- Pet fee: $0 monthly
Other financial information
- Total actual rent: 0
Other
Other facts
- Listing terms: Cash,Conventional
- Ownership: Fee Simple
- Road surface type: Asphalt
Price history
| Date | Event | Price |
|---|---|---|
| 11/19/2025 | Sold | $321,000+97.7%$343/sqft |
Source: | ||
| 7/24/2025 | Sold | $162,400+91.6%$174/sqft |
Source: Public Record Report a problem | ||
| 11/14/2024 | Sold | $84,755-76.5%$91/sqft |
Source: Public Record Report a problem | ||
| 6/5/2023 | Sold | $360,000+2.9%$385/sqft |
Source: | ||
| 4/15/2023 | Pending sale | $350,000$374/sqft |
Source: | ||
Public tax history
| Year | Property taxes | Tax assessment |
|---|---|---|
| 2024 | $4,248 +38.9% | $214,701 +50.4% |
| 2023 | $3,057 +11% | $142,711 +10% |
| 2022 | $2,753 +11.4% | $129,737 +10% |
Find assessor info on the county website
Neighborhood: 33569
Nearby schools
GreatSchools rating
- 7/10Boyette Springs Elementary SchoolGrades: PK-5Distance: 0.8 mi
- 2/10Rodgers Middle SchoolGrades: 6-8Distance: 1.1 mi
- 6/10Riverview High SchoolGrades: 9-12Distance: 1.7 mi
Get pre-qualified for a loan
At Zillow Home Loans, we can pre-qualify you in as little as 5 minutes with no impact to your credit score.An equal housing lender. NMLS #10287.


