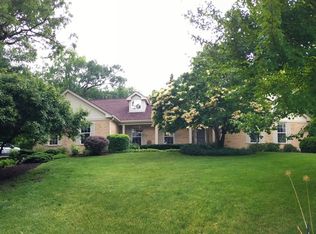Closed
$380,000
9601 Fox Bluff Ln, Spring Grove, IL 60081
3beds
1,800sqft
Single Family Residence
Built in 1991
1.04 Acres Lot
$416,200 Zestimate®
$211/sqft
$2,632 Estimated rent
Home value
$416,200
$391,000 - $441,000
$2,632/mo
Zestimate® history
Loading...
Owner options
Explore your selling options
What's special
Welcome to your charming ranch home situated on over an acre of picturesque land! This 3-bedroom, 2-bathroom residence boasts a perfect balance of modern updates and classic appeal. Inside, you'll find a spacious living area with hardwood floors, a large kitchen, and a tranquil master suite with an ensuite bathroom. Two additional bedrooms offer flexibility for guests or as versatile spaces for work or hobbies. Outside, the expansive yard provides ample space for outdoor enjoyment, surrounded by lush greenery and mature trees. Recent updates in the last 4 years including a newer roof, gutters, shutters, furnace, air conditioner, hot water heater, pressure tank, appliances, and garage door ensure worry-free living. Additionally, a climate-controlled room off the garage offers versatility as a home office, workout space, or workshop. Schedule your showing today and make it yours!
Zillow last checked: 8 hours ago
Listing updated: June 07, 2024 at 01:01am
Listing courtesy of:
Dawn Bremer 847-456-6334,
Keller Williams Success Realty,
Daniel Gleason 815-529-4762,
Keller Williams Success Realty
Bought with:
Sue Mago
@properties Christie's International Real Estate
Source: MRED as distributed by MLS GRID,MLS#: 12027722
Facts & features
Interior
Bedrooms & bathrooms
- Bedrooms: 3
- Bathrooms: 2
- Full bathrooms: 2
Primary bedroom
- Features: Flooring (Hardwood), Bathroom (Full)
- Level: Main
- Area: 225 Square Feet
- Dimensions: 15X15
Bedroom 2
- Features: Flooring (Hardwood)
- Level: Main
- Area: 132 Square Feet
- Dimensions: 12X11
Bedroom 3
- Features: Flooring (Hardwood)
- Level: Main
- Area: 132 Square Feet
- Dimensions: 12X11
Dining room
- Features: Flooring (Hardwood)
- Level: Main
- Area: 143 Square Feet
- Dimensions: 13X11
Kitchen
- Features: Kitchen (Eating Area-Table Space), Flooring (Ceramic Tile)
- Level: Main
- Area: 252 Square Feet
- Dimensions: 18X14
Laundry
- Features: Flooring (Ceramic Tile)
- Level: Main
- Area: 77 Square Feet
- Dimensions: 11X07
Living room
- Features: Flooring (Hardwood)
- Level: Main
- Area: 396 Square Feet
- Dimensions: 22X18
Heating
- Natural Gas, Forced Air
Cooling
- Central Air
Appliances
- Included: Range, Dishwasher, Refrigerator, Washer, Dryer, Stainless Steel Appliance(s), Water Softener
Features
- Windows: Screens
- Basement: Crawl Space
Interior area
- Total structure area: 1,800
- Total interior livable area: 1,800 sqft
- Finished area below ground: 0
Property
Parking
- Total spaces: 2
- Parking features: Asphalt, Garage Door Opener, On Site, Garage Owned, Attached, Garage
- Attached garage spaces: 2
- Has uncovered spaces: Yes
Accessibility
- Accessibility features: No Disability Access
Features
- Stories: 1
Lot
- Size: 1.04 Acres
- Dimensions: 201X215X261X192
- Features: Wooded
Details
- Additional structures: Shed(s)
- Parcel number: 0413277009
- Special conditions: None
Construction
Type & style
- Home type: SingleFamily
- Architectural style: Ranch
- Property subtype: Single Family Residence
Materials
- Cedar
- Foundation: Concrete Perimeter
- Roof: Asphalt
Condition
- New construction: No
- Year built: 1991
Utilities & green energy
- Electric: Circuit Breakers
- Sewer: Septic Tank
- Water: Well
Community & neighborhood
Community
- Community features: Street Lights, Street Paved
Location
- Region: Spring Grove
- Subdivision: Thousand Oaks
Other
Other facts
- Listing terms: Conventional
- Ownership: Fee Simple
Price history
| Date | Event | Price |
|---|---|---|
| 6/5/2024 | Sold | $380,000+5.6%$211/sqft |
Source: | ||
| 4/17/2024 | Listed for sale | $360,000+7.5%$200/sqft |
Source: | ||
| 3/31/2022 | Sold | $335,000+1.5%$186/sqft |
Source: | ||
| 3/14/2022 | Pending sale | $329,900+65%$183/sqft |
Source: | ||
| 8/23/2000 | Sold | $199,950$111/sqft |
Source: Public Record Report a problem | ||
Public tax history
| Year | Property taxes | Tax assessment |
|---|---|---|
| 2024 | $8,256 +3% | $115,949 +9.4% |
| 2023 | $8,014 +3.5% | $105,996 +11.1% |
| 2022 | $7,747 +12.5% | $95,440 +12.8% |
Find assessor info on the county website
Neighborhood: 60081
Nearby schools
GreatSchools rating
- 6/10Richmond Grade SchoolGrades: PK-5Distance: 3.7 mi
- 6/10Nippersink Middle SchoolGrades: 6-8Distance: 3.2 mi
- 8/10Richmond-Burton High SchoolGrades: 9-12Distance: 3.6 mi
Schools provided by the listing agent
- Elementary: Richmond Grade School
- High: Richmond-Burton Community High S
- District: 2
Source: MRED as distributed by MLS GRID. This data may not be complete. We recommend contacting the local school district to confirm school assignments for this home.
Get a cash offer in 3 minutes
Find out how much your home could sell for in as little as 3 minutes with a no-obligation cash offer.
Estimated market value$416,200
Get a cash offer in 3 minutes
Find out how much your home could sell for in as little as 3 minutes with a no-obligation cash offer.
Estimated market value
$416,200
