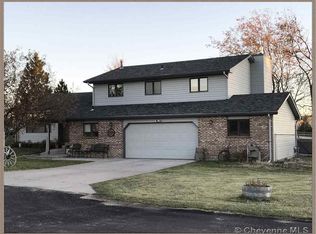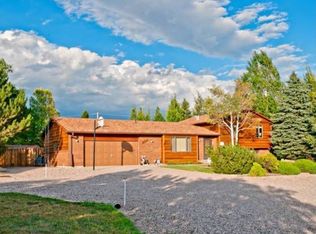Incredible country home. No covenants - close in rural. Very open concept w/lots of upgrades. Amazing kitchen w/granite counter tops & ample-beautiful cabinets & finest hardwood floors Huge dining area w/gas log FP. Main floor laundry. Master bedroom w/ deluxe- remodeled master bath. Finished basement w/family room, 2 more bedroom & 3/4 bath. 4 Car heated RV garage. Top notch barn,2050 sqft w/ 3 stall & 3 runs & tack room. Amazing landscaping-Mature trees. Gazebo-Hot tub
This property is off market, which means it's not currently listed for sale or rent on Zillow. This may be different from what's available on other websites or public sources.

