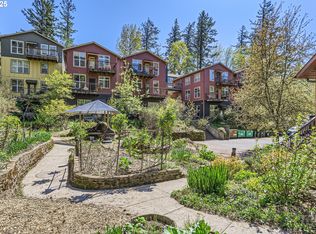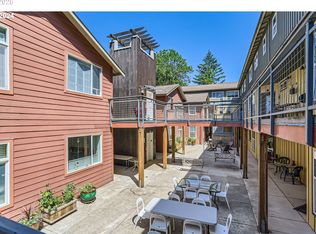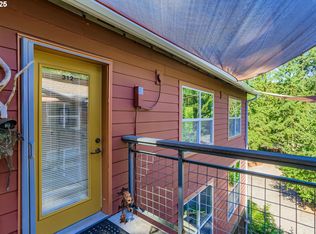Sold
$399,900
9601 NW Leahy Rd APT 307, Portland, OR 97229
3beds
1,411sqft
Residential, Condominium, Townhouse
Built in 1998
-- sqft lot
$400,600 Zestimate®
$283/sqft
$2,320 Estimated rent
Home value
$400,600
$381,000 - $425,000
$2,320/mo
Zestimate® history
Loading...
Owner options
Explore your selling options
What's special
Nestled on 3.8 acres of lush, forested land at the edge of NW Portland, Trillium Hollow is a rare gem: a multigenerational, intentional community rooted in connection and tranquility. This beautifully updated 3-bedroom, 2-bath condo blends modern comfort with natural serenity. Step into a warm, sunlit home with an open floor plan and thoughtful upgrades throughout. Features and updates include radiant floor heating with new heat pumps, new flooring, sleek trim, a custom barn door, and a washer/dryer. The kitchen boasts slate tile flooring, new cabinetry, and refined countertops—perfect for everyday living or entertaining. Large windows and a private back deck offer peaceful views of the wooded back slope, which bursts into vibrant greenery in spring and summer and serves as a year-round haven for birds and wildlife. At Trillium Hollow, community and nature flourish together. Enjoy access to a 4,800 sq ft common house for communal meals, gatherings, and hosting guests in the shared guest bedrooms, as well as amenities like a dry sauna and hot tub, organic gardens and greenhouse, children's playground and courtyard, creekside walking trails, EV charging stations, elevator access, a huge workshop with high-end tools and a dedicated paint booth. Your HOA dues cover it all plus the entirety of your utilities - including internet! Located only five minutes from the Sunset Transit Center and surrounded by scenic, dog-friendly parks, this home is a rare opportunity to live in harmony—with both nature and neighbors.
Zillow last checked: 8 hours ago
Listing updated: November 10, 2025 at 08:14am
Listed by:
Amber Turner 503-804-1261,
Think Real Estate,
Natalie Schirm-Olson 503-880-6451,
Think Real Estate
Bought with:
Kathleen Myers, 201239112
RE/MAX Equity Group
Source: RMLS (OR),MLS#: 277449906
Facts & features
Interior
Bedrooms & bathrooms
- Bedrooms: 3
- Bathrooms: 2
- Full bathrooms: 2
- Main level bathrooms: 1
Primary bedroom
- Features: Vinyl Floor, Walkin Closet
- Level: Upper
Bedroom 2
- Features: Closet, Vinyl Floor
- Level: Upper
Bedroom 3
- Features: Closet, Vinyl Floor
- Level: Main
Dining room
- Features: Vinyl Floor
- Level: Main
Kitchen
- Features: Dishwasher, Free Standing Range, Slate Flooring
- Level: Main
Living room
- Level: Main
Heating
- Heat Pump, Radiant
Appliances
- Included: Dishwasher, Free-Standing Range, Range Hood, Washer/Dryer, Electric Water Heater
- Laundry: Common Area, Laundry Room
Features
- Closet, Walk-In Closet(s), Bathroom, Kitchen, Plumbed
- Flooring: Tile, Vinyl, Slate
- Windows: Double Pane Windows, Vinyl Frames
- Basement: None
- Common walls with other units/homes: 1 Common Wall
Interior area
- Total structure area: 1,411
- Total interior livable area: 1,411 sqft
Property
Parking
- Total spaces: 1
- Parking features: Condo Garage (Other), Electric Vehicle Charging Station(s), Attached
- Attached garage spaces: 1
Features
- Stories: 2
- Entry location: Upper Floor
- Patio & porch: Deck, Patio, Porch
- Exterior features: Fire Pit, Garden, Raised Beds, Sauna, Yard
- Has spa: Yes
- Spa features: Association, Free Standing Hot Tub
- Has view: Yes
- View description: Territorial, Trees/Woods
Lot
- Features: Commons, Hilly, Level, Private, Secluded, Trees, Sprinkler
Details
- Additional structures: Other Structures Bedrooms Total (3), Greenhouse, PoultryCoop, ToolShed, SecondResidencenull
- Parcel number: R2080756
Construction
Type & style
- Home type: Townhouse
- Property subtype: Residential, Condominium, Townhouse
Materials
- Wood Siding
- Foundation: Concrete Perimeter
- Roof: Shingle
Condition
- Resale
- New construction: No
- Year built: 1998
Utilities & green energy
- Gas: Gas
- Sewer: Public Sewer
- Water: Public
Community & neighborhood
Community
- Community features: Condo Elevator
Location
- Region: Portland
HOA & financial
HOA
- Has HOA: Yes
- HOA fee: $701 monthly
- Amenities included: Athletic Court, Commons, Electricity, Heat, Internet, Laundry, Maintenance Grounds, Management, Meeting Room, Recreation Facilities, Sewer, Spa Hot Tub, Trash, Utilities, Water
Other
Other facts
- Listing terms: Cash,Conventional
- Road surface type: Paved
Price history
| Date | Event | Price |
|---|---|---|
| 11/10/2025 | Sold | $399,900$283/sqft |
Source: | ||
| 10/9/2025 | Pending sale | $399,900$283/sqft |
Source: | ||
| 5/30/2025 | Price change | $399,900-4.8%$283/sqft |
Source: | ||
| 5/12/2025 | Price change | $419,900-4.5%$298/sqft |
Source: | ||
| 4/15/2025 | Listed for sale | $439,900-6.4%$312/sqft |
Source: | ||
Public tax history
| Year | Property taxes | Tax assessment |
|---|---|---|
| 2025 | $5,433 +4.4% | $287,500 +3% |
| 2024 | $5,206 +6.5% | $279,130 +3% |
| 2023 | $4,889 +6.6% | $271,000 +6.2% |
Find assessor info on the county website
Neighborhood: West Haven-Sylvan
Nearby schools
GreatSchools rating
- 7/10West Tualatin View Elementary SchoolGrades: K-5Distance: 0.7 mi
- 7/10Cedar Park Middle SchoolGrades: 6-8Distance: 1.6 mi
- 7/10Beaverton High SchoolGrades: 9-12Distance: 3.1 mi
Schools provided by the listing agent
- Elementary: W Tualatin View
- Middle: Cedar Park
- High: Beaverton
Source: RMLS (OR). This data may not be complete. We recommend contacting the local school district to confirm school assignments for this home.
Get a cash offer in 3 minutes
Find out how much your home could sell for in as little as 3 minutes with a no-obligation cash offer.
Estimated market value$400,600
Get a cash offer in 3 minutes
Find out how much your home could sell for in as little as 3 minutes with a no-obligation cash offer.
Estimated market value
$400,600


