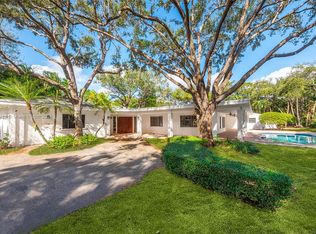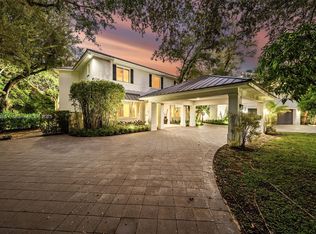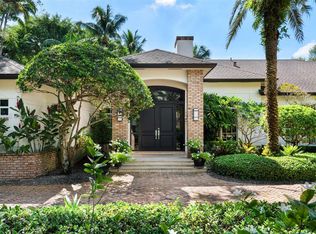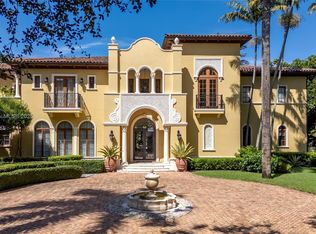Gated & beautiful mediterranean estate in North Pinecrest sitting on a private 36,590 sq.ft corner lot. The 2-story main home features a double-door foyer entrance with 22' high ceilings & layout of 6 bedrooms, 5.5 bathrooms, a home office, theater/media room, two family rooms, formal and informal dining, laundry room, wine cellar, wet bar, a gourmet kitchen with Viking appliances and walk-in pantry. Separate 1/1 guest house with full kitchen & a gym. Exterior features include a complete summer kitchen, putting green, heated pool with jacuzzi & two outdoor living and dining areas. Additional fts. include elevator, fireplace, a full security system, surround sound throughout, extensive custom exterior and interior lighting, generator & a 3-car garage with a built-in storage system.
For sale
$6,950,000
9601 SW 60th Ct, Pinecrest, FL 33156
7beds
8,291sqft
Est.:
Single Family Residence
Built in 2007
0.84 Acres Lot
$6,222,000 Zestimate®
$838/sqft
$-- HOA
What's special
Home officeComplete summer kitchenWine cellarHeated pool with jacuzziWet barTwo family roomsFormal and informal dining
- 73 days |
- 996 |
- 50 |
Zillow last checked: 8 hours ago
Listing updated: October 02, 2025 at 12:24pm
Listed by:
Jacqueline Molina 786-306-2403,
Fortune Christie's Intl R.E.,
Sofia Habib 786-444-3772,
Fortune Christie's Intl R.E.
Source: MIAMI,MLS#: A11887287 Originating MLS: A-Miami Association of REALTORS
Originating MLS: A-Miami Association of REALTORS
Tour with a local agent
Facts & features
Interior
Bedrooms & bathrooms
- Bedrooms: 7
- Bathrooms: 8
- Full bathrooms: 7
- 1/2 bathrooms: 1
Rooms
- Room types: Family Room, Media Room
Heating
- Central, Electric
Cooling
- Ceiling Fan(s), Central Air, Electric
Appliances
- Included: Dishwasher, Disposal, Dryer, Ice Maker, Microwave, Water Purifier, Refrigerator, Oven, Washer
- Laundry: Sink, Laundry Room
Features
- Closet Cabinetry, Kitchen Island, Elevator, Entrance Foyer, Pantry, Maid/In-Law Quarters
- Flooring: Marble, Other
- Doors: High Impact Doors
- Windows: Blinds, Drapes, High Impact Windows, Plantation Shutters
- Has fireplace: Yes
Interior area
- Total structure area: 10,812
- Total interior livable area: 8,291 sqft
Video & virtual tour
Property
Parking
- Total spaces: 3
- Parking features: Circular Driveway, Covered, Other, Garage Door Opener
- Attached garage spaces: 3
- Has uncovered spaces: Yes
Features
- Stories: 2
- Entry location: First Floor Entry,Foyer
- Exterior features: Lighting
- Has private pool: Yes
- Pool features: In Ground, Heated, Pool Only
- Has view: Yes
- View description: Garden, Pool
Lot
- Size: 0.84 Acres
- Features: 3/4 To Less Than 1 Acre Lot
Details
- Additional structures: Guest House
- Parcel number: 2050010090420
- Zoning: 2300
Construction
Type & style
- Home type: SingleFamily
- Architectural style: Mediterranean
- Property subtype: Single Family Residence
Materials
- CBS Construction, Concrete
- Roof: Flat Tile
Condition
- Year built: 2007
Utilities & green energy
- Sewer: Septic Tank
- Water: Municipal Water
Community & HOA
Community
- Features: None, No Subdiv/Park Info
- Security: Owned Burglar Alarm
- Subdivision: Martin Suburban Acres
HOA
- Has HOA: No
Location
- Region: Pinecrest
Financial & listing details
- Price per square foot: $838/sqft
- Tax assessed value: $4,685,955
- Annual tax amount: $76,478
- Date on market: 9/30/2025
- Listing terms: All Cash,Conventional
Estimated market value
$6,222,000
$5.91M - $6.53M
$40,289/mo
Price history
Price history
| Date | Event | Price |
|---|---|---|
| 9/30/2025 | Listed for sale | $6,950,000$838/sqft |
Source: | ||
| 9/30/2025 | Listing removed | $6,950,000$838/sqft |
Source: | ||
| 2/26/2025 | Listed for sale | $6,950,000+35%$838/sqft |
Source: | ||
| 8/1/2017 | Listing removed | $5,150,000$621/sqft |
Source: Fortune International Realty #A10206801 Report a problem | ||
| 4/6/2017 | Price change | $5,150,000-1%$621/sqft |
Source: Fortune International Realty #A10206801 Report a problem | ||
Public tax history
Public tax history
| Year | Property taxes | Tax assessment |
|---|---|---|
| 2024 | $76,479 +7.7% | $4,052,251 +10% |
| 2023 | $71,003 +12.7% | $3,683,865 +10% |
| 2022 | $63,013 +15% | $3,348,969 +12.6% |
Find assessor info on the county website
BuyAbility℠ payment
Est. payment
$47,854/mo
Principal & interest
$34764
Property taxes
$10657
Home insurance
$2433
Climate risks
Neighborhood: 33156
Nearby schools
GreatSchools rating
- 9/10Pinecrest Elementary SchoolGrades: PK-5Distance: 0.6 mi
- 6/10Miami Palmetto Senior High SchoolGrades: 8-12Distance: 2.1 mi
- 8/10Palmetto Middle SchoolGrades: 6-8Distance: 2.4 mi
Schools provided by the listing agent
- Elementary: Pinecrest
- Middle: Palmetto
- High: Miami Palmetto
Source: MIAMI. This data may not be complete. We recommend contacting the local school district to confirm school assignments for this home.
- Loading
- Loading






