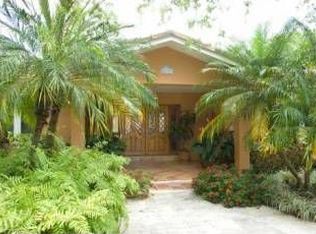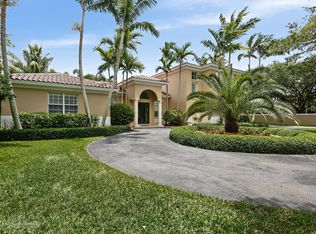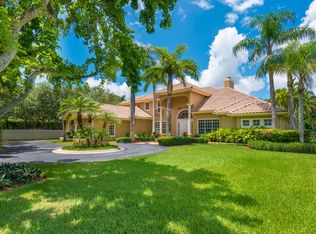Sold for $3,400,000 on 09/08/25
$3,400,000
9601 SW 68th Ave, Pinecrest, FL 33156
5beds
4,030sqft
Single Family Residence
Built in 2011
0.74 Acres Lot
$3,364,600 Zestimate®
$844/sqft
$18,603 Estimated rent
Home value
$3,364,600
$2.93M - $3.84M
$18,603/mo
Zestimate® history
Loading...
Owner options
Explore your selling options
What's special
Mediterranean revival in sought after North Pinecrest! Remodeled in 2020, 2-story home on a corner, 32,377 SF lot with private amenities, professionally lit tennis court, saltwater pool, Tiki Hut in your backyard oasis. This 4,030-SF home, teak and marble floors, custom staircase, chef’s kitchen with Viking appliances, quartz counters and pre-wired dining/family room. Master suite features dual custom closets & dual sinks, clawfoot tub, & travertine finishes. Upstairs, 2 suites with walk-in closets, granite & tile accented baths. Cabana suite on main floor with marble floors, built-in closets, & bath with onyx finishes. Hurricane-rated doors & windows, security system, underground FPL lines. A blend of elegance & modern living, offering unmatched lifestyle in prime location.
Zillow last checked: 8 hours ago
Listing updated: September 09, 2025 at 02:48pm
Listed by:
Lucas Gonzalez 305-607-0862,
BHHS EWM Realty,
Nelson Gonzalez PA 305-674-4040,
BHHS EWM Realty
Bought with:
Lucas Gonzalez, 3422160
BHHS EWM Realty
Source: MIAMI,MLS#: A11709245 Originating MLS: A-Miami Association of REALTORS
Originating MLS: A-Miami Association of REALTORS
Facts & features
Interior
Bedrooms & bathrooms
- Bedrooms: 5
- Bathrooms: 5
- Full bathrooms: 5
Heating
- Central
Cooling
- Ceiling Fan(s), Central Air, Zoned
Appliances
- Included: Dishwasher, Disposal, Dryer, Electric Water Heater, Ice Maker, Other, Electric Range, Refrigerator, Washer
- Laundry: Sink, Laundry Room
Features
- Built-in Features, Closet Cabinetry, Custom Mirrors, Walk-In Closet(s)
- Flooring: Marble, Tile, Wood
- Doors: French Doors
- Windows: Clear Impact Glass, Complete Impact Glass, Bay Window(s), Blinds, High Impact Windows
Interior area
- Total structure area: 5,240
- Total interior livable area: 4,030 sqft
Property
Parking
- Total spaces: 2
- Parking features: Driveway, Garage Door Opener
- Garage spaces: 2
- Has uncovered spaces: Yes
Accessibility
- Accessibility features: Door Levers
Features
- Stories: 2
- Entry location: First Floor Entry
- Patio & porch: Patio
- Exterior features: Lighting, Balcony, Tennis Court(s)
- Has private pool: Yes
- Pool features: In Ground, Concrete, Equipment Stays, Gunite, Pool Only
- Fencing: Fenced
- Has view: Yes
- View description: Pool, Tennis Court View
Lot
- Size: 0.74 Acres
- Features: 3/4 To Less Than 1 Acre Lot
- Residential vegetation: Fruit Trees
Details
- Parcel number: 2050020001040
- Zoning: 2300
- Other equipment: Other
Construction
Type & style
- Home type: SingleFamily
- Architectural style: Mediterranean
- Property subtype: Single Family Residence
Materials
- Concrete Block Construction
- Roof: Curved/S-Tile Roof
Condition
- Year built: 2011
Utilities & green energy
- Electric: Circuit Breakers
- Sewer: Septic Tank
- Water: Municipal Water, Well
Green energy
- Energy efficient items: Doors, Windows
Community & neighborhood
Security
- Security features: Smoke Detector
Location
- Region: Pinecrest
- Subdivision: Pinecrest
Other
Other facts
- Listing terms: All Cash
- Road surface type: Paved Road
Price history
| Date | Event | Price |
|---|---|---|
| 9/8/2025 | Sold | $3,400,000-8.1%$844/sqft |
Source: | ||
| 6/23/2025 | Pending sale | $3,699,000$918/sqft |
Source: | ||
| 5/16/2025 | Price change | $3,699,000-7.5%$918/sqft |
Source: | ||
| 12/13/2024 | Listed for sale | $3,999,000+5.3%$992/sqft |
Source: | ||
| 8/27/2024 | Listing removed | -- |
Source: | ||
Public tax history
| Year | Property taxes | Tax assessment |
|---|---|---|
| 2024 | $12,109 +7% | $668,421 +3% |
| 2023 | $11,321 +3.5% | $648,953 +3% |
| 2022 | $10,942 +0.3% | $630,052 +3% |
Find assessor info on the county website
Neighborhood: 33156
Nearby schools
GreatSchools rating
- 9/10Pinecrest Elementary SchoolGrades: PK-5Distance: 1.3 mi
- 6/10Miami Palmetto Senior High SchoolGrades: 8-12Distance: 1.6 mi
- 8/10Palmetto Middle SchoolGrades: 6-8Distance: 2.1 mi
Get a cash offer in 3 minutes
Find out how much your home could sell for in as little as 3 minutes with a no-obligation cash offer.
Estimated market value
$3,364,600
Get a cash offer in 3 minutes
Find out how much your home could sell for in as little as 3 minutes with a no-obligation cash offer.
Estimated market value
$3,364,600


