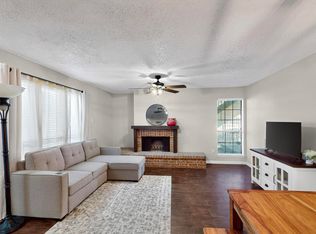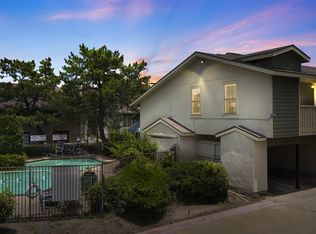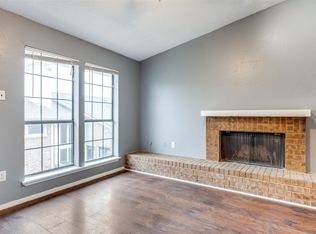Sold on 09/30/25
Price Unknown
9601 Walnut St APT 5203, Dallas, TX 75243
2beds
1,020sqft
Condominium
Built in 1983
-- sqft lot
$121,900 Zestimate®
$--/sqft
$1,421 Estimated rent
Home value
$121,900
$113,000 - $132,000
$1,421/mo
Zestimate® history
Loading...
Owner options
Explore your selling options
What's special
Stylish Richardson ISD Condo!
Step inside this light-filled home featuring beautiful, modern flooring throughout and an open-concept layout that’s perfect for everyday living and entertaining. The sleek kitchen showcases quartz countertops, updated cabinetry, and stainless steel appliances ideal for both casual meals and special gatherings.Both bathrooms are finished with quartz countertops and contemporary fixtures for a fresh, upscale feel. Spacious bedrooms offer generous closet space and plenty of natural light.
Located just minutes from major highways, shopping, dining, and entertainment, this move in ready condo puts you in the heart of it all. Don’t miss your chance to enjoy stylish living in a prime central location schedule your showing today!
Zillow last checked: 8 hours ago
Listing updated: October 03, 2025 at 04:58pm
Listed by:
Britaney Hughes 0654858 469-569-6675,
Compass RE Texas, LLC. 214-814-8100
Bought with:
Stephanie Gonzalez
Monument Realty
Source: NTREIS,MLS#: 21029849
Facts & features
Interior
Bedrooms & bathrooms
- Bedrooms: 2
- Bathrooms: 2
- Full bathrooms: 2
Primary bedroom
- Features: Ceiling Fan(s), Walk-In Closet(s)
- Level: First
- Dimensions: 0 x 0
Living room
- Level: First
- Dimensions: 0 x 0
Heating
- Central, Electric
Cooling
- Central Air, Ceiling Fan(s), Electric
Appliances
- Included: Dishwasher, Electric Cooktop, Disposal
- Laundry: Stacked
Features
- Other, Pantry, Walk-In Closet(s)
- Flooring: Luxury Vinyl Plank
- Windows: Window Coverings
- Has basement: No
- Number of fireplaces: 1
- Fireplace features: Decorative
Interior area
- Total interior livable area: 1,020 sqft
Property
Parking
- Total spaces: 2
- Parking features: Additional Parking, Assigned, Common
- Carport spaces: 2
Features
- Levels: One
- Stories: 1
- Patio & porch: Balcony
- Exterior features: Balcony, Courtyard, Other
- Pool features: Pool
Lot
- Size: 6.08 Acres
Details
- Parcel number: 00C82200000E05203
Construction
Type & style
- Home type: Condo
- Property subtype: Condominium
- Attached to another structure: Yes
Materials
- Aluminum Siding, Steel Siding, Vinyl Siding
- Foundation: Slab
- Roof: Composition
Condition
- Year built: 1983
Utilities & green energy
- Sewer: Public Sewer
- Water: Public
- Utilities for property: Cable Available, Other, Sewer Available, Water Available
Community & neighborhood
Security
- Security features: Fire Sprinkler System, Security Gate, Gated Community
Community
- Community features: Gated
Location
- Region: Dallas
- Subdivision: Wingate Condo
HOA & financial
HOA
- Has HOA: Yes
- HOA fee: $405 monthly
- Services included: Association Management, Maintenance Grounds, Sewer, Water
- Association name: Goodwin & Company
- Association phone: 214-445-2728
Price history
| Date | Event | Price |
|---|---|---|
| 9/30/2025 | Sold | -- |
Source: NTREIS #21029849 | ||
| 9/15/2025 | Pending sale | $130,000$127/sqft |
Source: NTREIS #21029849 | ||
| 9/10/2025 | Contingent | $130,000$127/sqft |
Source: NTREIS #21029849 | ||
| 8/12/2025 | Listed for sale | $130,000-12.8%$127/sqft |
Source: NTREIS #21029849 | ||
| 8/4/2025 | Listing removed | $1,600$2/sqft |
Source: Zillow Rentals | ||
Public tax history
| Year | Property taxes | Tax assessment |
|---|---|---|
| 2024 | $787 +6.3% | $137,900 +12.7% |
| 2023 | $741 +6.3% | $122,400 |
| 2022 | $697 +4.9% | $122,400 +26.3% |
Find assessor info on the county website
Neighborhood: 75243
Nearby schools
GreatSchools rating
- 5/10Richland Elementary SchoolGrades: PK-6Distance: 0.6 mi
- 2/10Liberty J High SchoolGrades: 7-8Distance: 0.9 mi
- 5/10Berkner High SchoolGrades: 9-12Distance: 1.8 mi
Schools provided by the listing agent
- Elementary: Dobie
- Middle: Lake Highlands
- High: Berkner
- District: Richardson ISD
Source: NTREIS. This data may not be complete. We recommend contacting the local school district to confirm school assignments for this home.
Get a cash offer in 3 minutes
Find out how much your home could sell for in as little as 3 minutes with a no-obligation cash offer.
Estimated market value
$121,900
Get a cash offer in 3 minutes
Find out how much your home could sell for in as little as 3 minutes with a no-obligation cash offer.
Estimated market value
$121,900



