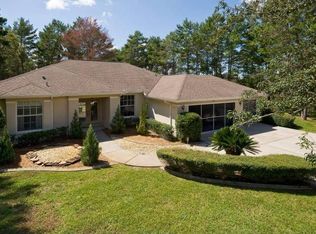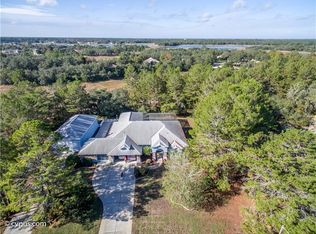Sold for $750,000
$750,000
9601 Whisper Ridge Trl, Weeki Wachee, FL 34613
6beds
3,719sqft
Single Family Residence
Built in 2017
2.94 Acres Lot
$707,900 Zestimate®
$202/sqft
$4,937 Estimated rent
Home value
$707,900
$616,000 - $814,000
$4,937/mo
Zestimate® history
Loading...
Owner options
Explore your selling options
What's special
Welcome home! This one of a kind, extensive, multi-family estate is located in the coveted community of Woodland Waters, right here in Weeki Wachee, Florida! This showstopper boasts a 4 bedroom + office, 3.5 bathroom, 3 car garage, pool home AND a detached, fully functional, 2 bedroom, 1 bathroom, RV garage 'in-law' quarters, right next door! Both homes are a single story with over 3,700 sqft of living space (2,814 living sqft in the main home and 905 living sqft in the in-law home). Fenced, on just shy of 3 acres, backing up to a pond, this property is private, serene and has room for growth. The main home was built in 2017 and the entire detached in law quarters was built in 2020. From landscaping, to property layout and design, this home was meticulously created to host, entertain and house multi generations. OR for the business owner in the family, the detached in-law quarters would be perfect for a fully functional office area and storage unit. As you walk into the main residence you'll be greeted by an expansive open floorplan, plank tile floors, fresh paint and a custom multi-tray ceiling, which is the centerpiece of this beautifully built home. The center of the home includes an electric fireplace with wood shelving, large front office (or library for the book worm) and formal dining room. Adjacent to the great room is the dining nook and gourmet custom kitchen with great views of your pool area. This kitchen provides granite countertops, stainless-steel built-in oven and microwave, electric cook top and range hood, dishwasher and fridge, real wood cabinets, backsplash, center island, a double sided sink and a breakfast bar looking over the great room. Walking through the kitchen to the guest side of the home, you'll come across 2 large guest bedrooms, connected by a Jack-and-Jill bathroom with granite, wood cabinets and a tub/shower combo, down the hall an additional large guest bedroom with separate guest bathroom that has pool area access and an additional separate half bath, large linen closet and laundry room with wood cabinets and granite counter tops. Also on the guest side of the home is the oversized 3 car garage with MASSIVE storage room attached. Heading over to the other side of the house, down the hall, you'll come to the master suite. Private foyer, dual oversized closets with built-in features, large bedroom with dual door access to the pool area and a master bathroom that checks all the boxes! Dual sinks with tons of countertop/cabinet space, private water closet, tiled shower and separate jetted tub with a great view of the yard. Outback you'll find a resort-style pool area. A covered porch with screened in lanai, brick pavers with oversized heated pool and sun basking shelf with an umbrella hole. Heading over to the second residence, located on the same property, you will find qualities and features just as luxurious! This 2 bedroom 1 bathroom in-law quarters is spacious, and has a massive RV garage to boast. Through the front door of this residence you'll find a bright and spacious family room with plank tile floors and the open concept kitchen adjacent makes entertaining in this home just as easy. This kitchen has granite counter tops, real wood cabinets, Samsung black stainless steel appliances and an abundance of natural lighting. Towards the back of the home is the large master and guest bedroom and main bathroom. And we can't forget the RV garage. Perfect for housing that boat, RV or a couple of cars.
Zillow last checked: 8 hours ago
Listing updated: September 27, 2024 at 02:19pm
Listing Provided by:
Elizabeth Calleri 352-263-4208,
PEOPLE'S TRUST REALTY 727-946-0904
Bought with:
Laura Norcross, 3142230
RE/MAX ALLIANCE GROUP
Source: Stellar MLS,MLS#: T3525714 Originating MLS: Pinellas Suncoast
Originating MLS: Pinellas Suncoast

Facts & features
Interior
Bedrooms & bathrooms
- Bedrooms: 6
- Bathrooms: 5
- Full bathrooms: 4
- 1/2 bathrooms: 1
Primary bedroom
- Features: Walk-In Closet(s)
- Level: First
- Dimensions: 17x14
Great room
- Level: First
- Dimensions: 27x27
Kitchen
- Level: First
- Dimensions: 20x20
Heating
- Central, Electric
Cooling
- Central Air
Appliances
- Included: Oven, Convection Oven, Dishwasher, Disposal, Electric Water Heater, Microwave, Range Hood, Refrigerator
- Laundry: Electric Dryer Hookup, Inside, Laundry Room, Other, Washer Hookup
Features
- Ceiling Fan(s), Coffered Ceiling(s), Crown Molding, Eating Space In Kitchen, High Ceilings, Open Floorplan, Other, Primary Bedroom Main Floor, Solid Wood Cabinets, Split Bedroom, Stone Counters, Thermostat, Tray Ceiling(s), Walk-In Closet(s), In-Law Floorplan
- Flooring: Ceramic Tile
- Doors: French Doors
- Windows: Blinds, Tinted Windows
- Has fireplace: Yes
- Fireplace features: Electric, Family Room
Interior area
- Total structure area: 6,014
- Total interior livable area: 3,719 sqft
Property
Parking
- Total spaces: 5
- Parking features: Boat, Driveway, Garage Door Opener, Golf Cart Garage, Golf Cart Parking, Ground Level, Guest, Other, Oversized, Parking Pad, RV Garage, Split Garage
- Attached garage spaces: 5
- Has uncovered spaces: Yes
Features
- Levels: One
- Stories: 1
- Patio & porch: Covered, Front Porch, Other, Patio, Rear Porch, Screened
- Exterior features: Irrigation System, Lighting, Other, Storage
- Has private pool: Yes
- Pool features: Heated, In Ground, Salt Water, Screen Enclosure, Solar Cover
- Fencing: Chain Link
- Has view: Yes
- View description: Water, Pond
- Has water view: Yes
- Water view: Water,Pond
- Waterfront features: Pond, Pond Access
Lot
- Size: 2.94 Acres
- Features: Cleared, Landscaped
- Residential vegetation: Oak Trees, Trees/Landscaped
Details
- Parcel number: R1822218432200060120
- Zoning: PDP
- Special conditions: None
Construction
Type & style
- Home type: SingleFamily
- Architectural style: Contemporary
- Property subtype: Single Family Residence
Materials
- Block, Stucco
- Foundation: Slab
- Roof: Shingle
Condition
- Completed
- New construction: No
- Year built: 2017
Utilities & green energy
- Sewer: Septic Tank
- Water: Public
- Utilities for property: Cable Available, Electricity Connected, Other, Sprinkler Meter, Street Lights
Community & neighborhood
Community
- Community features: Deed Restrictions
Location
- Region: Weeki Wachee
- Subdivision: WOODLAND WATERS PH 2
HOA & financial
HOA
- Has HOA: Yes
- HOA fee: $15 monthly
- Association name: Woodland Waters
- Association phone: 352-592-5007
Other fees
- Pet fee: $0 monthly
Other financial information
- Total actual rent: 0
Other
Other facts
- Listing terms: Cash,Conventional,FHA,VA Loan
- Ownership: Fee Simple
- Road surface type: Asphalt, Paved
Price history
| Date | Event | Price |
|---|---|---|
| 9/2/2024 | Sold | $750,000-8.5%$202/sqft |
Source: | ||
| 7/27/2024 | Pending sale | $820,000$220/sqft |
Source: | ||
| 7/2/2024 | Price change | $820,000-3.5%$220/sqft |
Source: | ||
| 6/21/2024 | Price change | $849,900-5.6%$229/sqft |
Source: | ||
| 6/3/2024 | Price change | $899,900-5.3%$242/sqft |
Source: | ||
Public tax history
| Year | Property taxes | Tax assessment |
|---|---|---|
| 2024 | $6,406 +1.7% | $435,771 +3% |
| 2023 | $6,300 +46.6% | $423,079 +46.8% |
| 2022 | $4,297 -0.7% | $288,133 +3% |
Find assessor info on the county website
Neighborhood: North Weeki Wachee
Nearby schools
GreatSchools rating
- 5/10Winding Waters K-8Grades: PK-8Distance: 2.4 mi
- 3/10Weeki Wachee High SchoolGrades: 9-12Distance: 2.2 mi
Get a cash offer in 3 minutes
Find out how much your home could sell for in as little as 3 minutes with a no-obligation cash offer.
Estimated market value$707,900
Get a cash offer in 3 minutes
Find out how much your home could sell for in as little as 3 minutes with a no-obligation cash offer.
Estimated market value
$707,900

