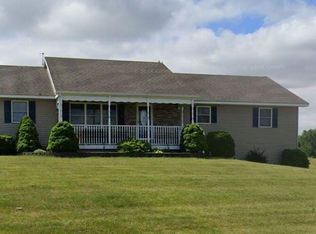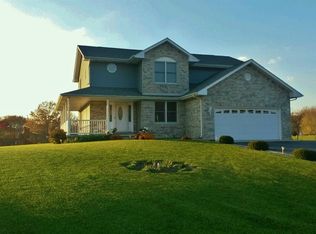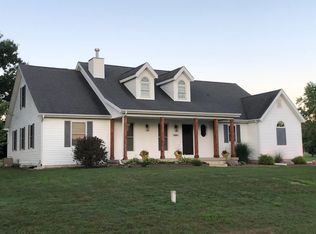SEEKING THE QUIET LIFE? THE TRANQUIL SETTING OF THIS HOME IN DEMOTTE IS FOR YOU! Presenting a 3-bedroom/2-bathroom Ranch on a full (poured concrete) basement. You will also be pleased to know there is a 3-car attached garage for all your storage needs, tools, and toys. The home is on a large 3/4 acre landscaped lot that is picturesque, and peaceful. This custom-built country home has an open concept and has been meticulously well maintained. The charming features include an enclosed 35'x8' All Seasons Room, wood floors & Berber carpeting throughout, cathedral ceilings, Anderson windows, custom window coverings, and a finished (main floor) laundry room w/washer and dryer. The High-Efficiency furnace, hot water tank, and air conditioner are about a year old, and there is a whole house water filtration system. Commuting? This home is about 1 mile from I-65, and closer to other major roadways all this while maintaining a peaceful country feel. Low Jasper County taxes!
This property is off market, which means it's not currently listed for sale or rent on Zillow. This may be different from what's available on other websites or public sources.


