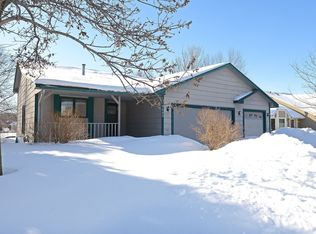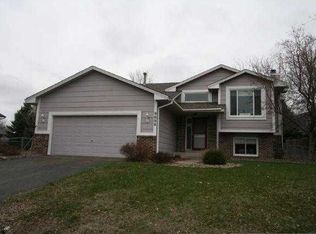Closed
$388,000
9603 Parkside Trl, Champlin, MN 55316
4beds
2,062sqft
Single Family Residence
Built in 1988
7,840.8 Square Feet Lot
$402,600 Zestimate®
$188/sqft
$2,585 Estimated rent
Home value
$402,600
$382,000 - $423,000
$2,585/mo
Zestimate® history
Loading...
Owner options
Explore your selling options
What's special
This beautiful 4-bedroom home is situated on a private lot, overlooking walking trails & a wooded pond area. Open & airy, the vaulted ceilings lead you from the entry way, updated kitchen w/ granite counters, tiled backsplash, breakfast island, & SS appliances, dining room w/access to the wrap around deck & to the LL family room or the upper-level living room. The primary bedroom offers a walk-through full bath & walk in closet. The 2nd bedroom is also on the upper level. 2 bedrooms, a 3/4 bathroom & a cozy family room w/ a stone faced gas FP & walkout to the backyard are located on the 3rd level. The open laundry room space offers convenience & accessibility. A flex room provides a space for storage, a craft room or workshop! New furnace, A/C, sump pump, gutters, deck, tile floors, white woodwork, doors, & trim in the last 5 yrs. Nestled off Elm Creek Parkway, this home is conveniently located near highway 169, parks, restaurants & shopping. Get ready to make this one your new HOME!
Zillow last checked: 8 hours ago
Listing updated: November 05, 2024 at 11:01pm
Listed by:
Jeffrey P. Baechler 952-388-8010,
Coldwell Banker Realty
Bought with:
Paris L. Amor
Berkshire Hathaway HomeServices North Properties
Source: NorthstarMLS as distributed by MLS GRID,MLS#: 6430766
Facts & features
Interior
Bedrooms & bathrooms
- Bedrooms: 4
- Bathrooms: 2
- Full bathrooms: 1
- 3/4 bathrooms: 1
Bedroom 1
- Level: Upper
- Area: 154 Square Feet
- Dimensions: 14 x 11
Bedroom 2
- Level: Upper
- Area: 100 Square Feet
- Dimensions: 10 x 10
Bedroom 3
- Level: Lower
- Area: 110 Square Feet
- Dimensions: 11 x 10
Bedroom 4
- Level: Lower
- Area: 100 Square Feet
- Dimensions: 10 x 10
Deck
- Level: Main
- Area: 208 Square Feet
- Dimensions: 26 x 8
Dining room
- Level: Main
- Area: 120 Square Feet
- Dimensions: 12 x 10
Family room
- Level: Lower
- Area: 294 Square Feet
- Dimensions: 21 x 14
Kitchen
- Level: Main
- Area: 132 Square Feet
- Dimensions: 12 x 11
Laundry
- Level: Lower
- Area: 160 Square Feet
- Dimensions: 16 x 10
Living room
- Level: Upper
- Area: 182 Square Feet
- Dimensions: 14 x 13
Porch
- Level: Main
- Area: 108 Square Feet
- Dimensions: 18 x 6
Storage
- Level: Lower
- Area: 117 Square Feet
- Dimensions: 13 x 9
Heating
- Forced Air, Fireplace(s)
Cooling
- Central Air
Appliances
- Included: Dishwasher, Disposal, Dryer, Exhaust Fan, Microwave, Range, Refrigerator, Stainless Steel Appliance(s), Washer, Water Softener Owned
Features
- Basement: Drain Tiled,Egress Window(s),Finished,Full,Storage Space,Sump Pump,Walk-Out Access
- Number of fireplaces: 1
- Fireplace features: Family Room, Gas, Stone
Interior area
- Total structure area: 2,062
- Total interior livable area: 2,062 sqft
- Finished area above ground: 1,031
- Finished area below ground: 805
Property
Parking
- Total spaces: 3
- Parking features: Attached, Asphalt, Garage Door Opener
- Attached garage spaces: 3
- Has uncovered spaces: Yes
- Details: Garage Dimensions (30 x 23), Garage Door Height (7), Garage Door Width (24)
Accessibility
- Accessibility features: None
Features
- Levels: Four or More Level Split
- Patio & porch: Covered, Deck, Front Porch, Porch, Wrap Around
- Pool features: None
- Fencing: None
Lot
- Size: 7,840 sqft
- Dimensions: 103 x 73 x 54 x 34
Details
- Foundation area: 1013
- Parcel number: 3612022140011
- Zoning description: Residential-Single Family
Construction
Type & style
- Home type: SingleFamily
- Property subtype: Single Family Residence
Materials
- Fiber Board, Block, Frame
- Roof: Age 8 Years or Less,Asphalt
Condition
- Age of Property: 36
- New construction: No
- Year built: 1988
Utilities & green energy
- Electric: Circuit Breakers
- Gas: Natural Gas
- Sewer: City Sewer/Connected
- Water: City Water/Connected
Community & neighborhood
Location
- Region: Champlin
- Subdivision: Parkview At Elm Creek
HOA & financial
HOA
- Has HOA: No
Price history
| Date | Event | Price |
|---|---|---|
| 11/3/2023 | Sold | $388,000+2.1%$188/sqft |
Source: | ||
| 10/6/2023 | Pending sale | $379,900$184/sqft |
Source: | ||
| 9/27/2023 | Price change | $379,900-2.6%$184/sqft |
Source: | ||
| 9/15/2023 | Listed for sale | $389,900-2.5%$189/sqft |
Source: | ||
| 5/20/2022 | Sold | $400,000+14.3%$194/sqft |
Source: | ||
Public tax history
Tax history is unavailable.
Neighborhood: 55316
Nearby schools
GreatSchools rating
- 8/10Oxbow Creek Elementary SchoolGrades: K-5Distance: 2.1 mi
- 7/10Jackson Middle SchoolGrades: 6-8Distance: 2.7 mi
- 7/10Champlin Park Senior High SchoolGrades: 9-12Distance: 2.5 mi
Get a cash offer in 3 minutes
Find out how much your home could sell for in as little as 3 minutes with a no-obligation cash offer.
Estimated market value
$402,600
Get a cash offer in 3 minutes
Find out how much your home could sell for in as little as 3 minutes with a no-obligation cash offer.
Estimated market value
$402,600

