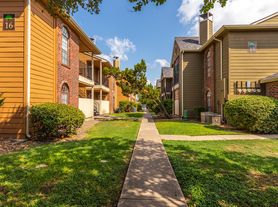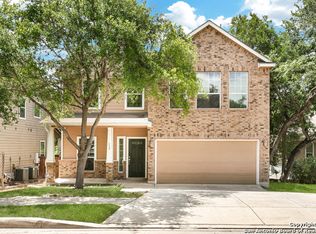Stunning New Rental Home Near Lackland AFB and SeaWorld!
Discover the perfect blend of tranquility and convenience in this beautiful 2023-built home, just 5 miles from Lackland AFB and SeaWorld. This spacious residence features 4 bedrooms and 2.5 bathrooms, designed with an open concept layout ideal for family living and entertaining.
The first floor boasts a luxurious owner's suite complete with an en-suite bathroom and walk-in closet, alongside an inviting family room that seamlessly connects to a modern kitchen equipped with stainless steel appliances and sleek granite countertops.
Upstairs, you'll find three additional bedrooms surrounding a versatile loft space perfect for play, relaxation, or study. Step outside to enjoy a generous backyard, perfect for outdoor gatherings and family fun.
Situated in a quiet neighborhood, this home is conveniently located near schools, parks, shopping, and major highways.
Don't miss out on this opportunity to make this stunning property your new home!
Contact us for a private showing today!
Interior
Bedrooms:
Bedrooms: 4
Primary Bedroom Dimensions: 16 X 13
Bedroom 2 Dimensions: 11 X 10
Bedroom 3 Dimensions: 11 X 10
Bedroom 4 Dimensions: 12 X 11
Primary Bedroom Level: Main Level
Bedroom 2 Level: 2nd Level
Bedroom 3 Level: 2nd Level
Bedroom 4 Level: 2nd Level
Primary Bedroom Description: Downstairs, Walk-In Closet, Full Bath
Bathrooms:
Total Bathrooms: 2 .5
Full Bathrooms: 2
1/2 Bathrooms: 1
Primary Bathroom Dimensions: 1 X 1
Primary Bathroom Description: Tub/Shower Combo
Interior Features:
One Living Area
Breakfast Bar
Loft
Open Floor Plan
Laundry Main Level
Walk In Closets
Furnished Description: Washer, Dryer, Stove/Microwave, Dishwasher
Flooring: Carpeting, Vinyl
Heating and Cooling:
Cooling Features: One Central
Heating Features: Central
Heating Fuel: Electric, Natural Gas
Kitchen and Dining:
Dining Room Dimensions: 13 X 15
Kitchen Dimensions: 9 X 10
Other Rooms:
Family Room Dimensions: 13 X 15
Family Room Level: Main Level
Exterior and Lot Features: Privacy Fence
Land Info:
Lot Size Acres: 0.11
Lot Size Square Feet: 4792
Garage and Parking:
Garage Spaces: 2
Garage Description: Two Car Garage
Community: Westbury Heights
Homeowners Association: Yes
School Information
Elementary School: Adams Hill
High School: Stevens
Middle School: Pease E. M.
School District: Northside ISD
Renter is responsible for gas and electricity bills, first month's rent and security deposit is due at signing, monthly rent due on the first of every month.
Smoking on the premises is not allowed
Tenant is responsible for all penalties charged to the property by HOA during tenant's stay; these may include but are not limited to charges related to lawn maintenance
House for rent
Accepts Zillow applications
$2,200/mo
9603 Strand Ct, San Antonio, TX 78245
4beds
1,881sqft
Price may not include required fees and charges.
Single family residence
Available now
No pets
Central air
Hookups laundry
Attached garage parking
-- Heating
What's special
Versatile loft spaceGenerous backyardStainless steel appliancesSleek granite countertopsModern kitchenEn-suite bathroomWalk-in closet
- 33 days
- on Zillow |
- -- |
- -- |
Travel times
Facts & features
Interior
Bedrooms & bathrooms
- Bedrooms: 4
- Bathrooms: 3
- Full bathrooms: 2
- 1/2 bathrooms: 1
Cooling
- Central Air
Appliances
- Included: Dishwasher, Microwave, Oven, Refrigerator, WD Hookup
- Laundry: Hookups
Features
- WD Hookup, Walk In Closet
- Flooring: Carpet, Hardwood
Interior area
- Total interior livable area: 1,881 sqft
Property
Parking
- Parking features: Attached, Garage, Off Street
- Has attached garage: Yes
- Details: Contact manager
Features
- Patio & porch: Porch
- Exterior features: Electricity not included in rent, Gas not included in rent, Walk In Closet
Details
- Parcel number: 1349966
Construction
Type & style
- Home type: SingleFamily
- Property subtype: Single Family Residence
Community & HOA
Location
- Region: San Antonio
Financial & listing details
- Lease term: 1 Year
Price history
| Date | Event | Price |
|---|---|---|
| 9/26/2025 | Price change | $2,200-18.5%$1/sqft |
Source: Zillow Rentals | ||
| 9/25/2025 | Price change | $2,700-3.6%$1/sqft |
Source: Zillow Rentals | ||
| 9/1/2025 | Listed for rent | $2,800+33.4%$1/sqft |
Source: Zillow Rentals | ||
| 3/6/2025 | Listing removed | $2,099$1/sqft |
Source: Zillow Rentals | ||
| 2/23/2025 | Listed for rent | $2,0990%$1/sqft |
Source: Zillow Rentals | ||

