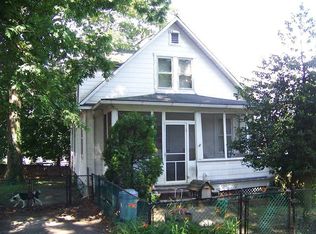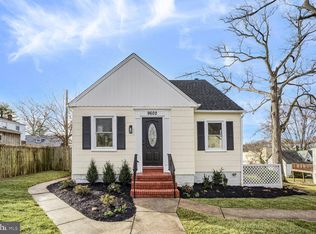Sold for $160,000 on 01/07/25
$160,000
9605 8th Ave, Baltimore, MD 21234
3beds
1,255sqft
Single Family Residence
Built in 1920
7,350 Square Feet Lot
$257,200 Zestimate®
$127/sqft
$2,575 Estimated rent
Home value
$257,200
$226,000 - $285,000
$2,575/mo
Zestimate® history
Loading...
Owner options
Explore your selling options
What's special
This charming 3-bedroom, 1-bathroom home in Baltimore County offers great potential for the savvy investor. Featuring hardwood floors throughout the main level and carpeting in the main level bedrooms, this home provides a solid foundation for a modern renovation. The spacious, fenced-in backyard is perfect for outdoor activities or additional landscaping. With some TLC and vision, this home can be transformed into a beautiful, income-generating property. Ready for an investor to make it shine, don’t miss this opportunity to capitalize on this great location and the potential for equity growth.
Zillow last checked: 8 hours ago
Listing updated: January 07, 2025 at 06:30am
Listed by:
R.J. Breeden 410-929-2491,
Berkshire Hathaway HomeServices Homesale Realty
Bought with:
NON MEMBER, 5000352
Non Subscribing Office
Source: Bright MLS,MLS#: MDBC2114030
Facts & features
Interior
Bedrooms & bathrooms
- Bedrooms: 3
- Bathrooms: 1
- Full bathrooms: 1
- Main level bathrooms: 1
- Main level bedrooms: 2
Basement
- Area: 1015
Heating
- Heat Pump, Natural Gas
Cooling
- None
Appliances
- Included: Dishwasher, Microwave, Oven/Range - Gas, Refrigerator, Gas Water Heater
Features
- Ceiling Fan(s), Dining Area, Entry Level Bedroom, Floor Plan - Traditional
- Flooring: Carpet, Wood
- Basement: Unfinished
- Has fireplace: No
Interior area
- Total structure area: 2,270
- Total interior livable area: 1,255 sqft
- Finished area above ground: 1,255
- Finished area below ground: 0
Property
Parking
- Parking features: On Street
- Has uncovered spaces: Yes
Accessibility
- Accessibility features: Accessible Approach with Ramp
Features
- Levels: Two
- Stories: 2
- Patio & porch: Deck
- Pool features: None
- Fencing: Back Yard
Lot
- Size: 7,350 sqft
- Dimensions: 1.00 x
Details
- Additional structures: Above Grade, Below Grade
- Parcel number: 04111900003763
- Zoning: R
- Special conditions: Standard
Construction
Type & style
- Home type: SingleFamily
- Architectural style: Cape Cod
- Property subtype: Single Family Residence
Materials
- Aluminum Siding
- Foundation: Block
Condition
- Average
- New construction: No
- Year built: 1920
Utilities & green energy
- Sewer: Public Sewer
- Water: Public
Community & neighborhood
Location
- Region: Baltimore
- Subdivision: Carney Heights
Other
Other facts
- Listing agreement: Exclusive Right To Sell
- Listing terms: Cash
- Ownership: Fee Simple
Price history
| Date | Event | Price |
|---|---|---|
| 7/24/2025 | Listing removed | $3,300$3/sqft |
Source: Zillow Rentals | ||
| 7/1/2025 | Listed for rent | $3,300+20%$3/sqft |
Source: Zillow Rentals | ||
| 7/1/2025 | Listing removed | $2,750$2/sqft |
Source: Bright MLS #MDBC2131800 | ||
| 6/28/2025 | Listed for rent | $2,750$2/sqft |
Source: Bright MLS #MDBC2131800 | ||
| 6/27/2025 | Listing removed | $2,750$2/sqft |
Source: Zillow Rentals | ||
Public tax history
| Year | Property taxes | Tax assessment |
|---|---|---|
| 2025 | $2,972 +34.4% | $192,600 +5.5% |
| 2024 | $2,212 +5.9% | $182,500 +5.9% |
| 2023 | $2,089 +6% | $172,400 |
Find assessor info on the county website
Neighborhood: 21234
Nearby schools
GreatSchools rating
- 4/10Carney Elementary SchoolGrades: PK-5Distance: 0.1 mi
- 3/10Pine Grove Middle SchoolGrades: 6-8Distance: 0.8 mi
- 3/10Parkville High & Center For Math/ScienceGrades: 9-12Distance: 1.1 mi
Schools provided by the listing agent
- District: Baltimore County Public Schools
Source: Bright MLS. This data may not be complete. We recommend contacting the local school district to confirm school assignments for this home.

Get pre-qualified for a loan
At Zillow Home Loans, we can pre-qualify you in as little as 5 minutes with no impact to your credit score.An equal housing lender. NMLS #10287.
Sell for more on Zillow
Get a free Zillow Showcase℠ listing and you could sell for .
$257,200
2% more+ $5,144
With Zillow Showcase(estimated)
$262,344
