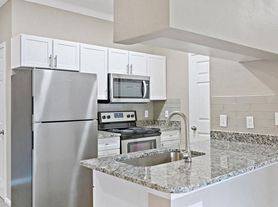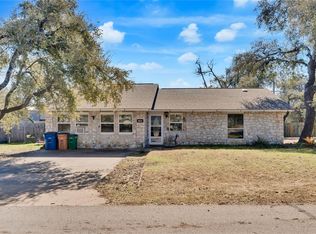Experience luxury living in Avery Ranch with this stunning 3,947 SF home located in the highly acclaimed Round Rock ISD. Designed to impress, this 5-bedroom, 4-bathroom residence offers thoughtful versatility with two bedrooms and two full bathrooms conveniently located downstairs. Step inside to rich wood floors, a grand spiral staircase with wrought iron railings, and an elegant formal dining room perfect for entertaining. The gourmet chef's kitchen features KitchenAid stainless steel appliances, a side-by-side refrigerator, double ovens, a 5-burner gas cooktop, center island, and abundant pantry storage all opening seamlessly to the spacious living room with soaring ceilings and a cozy gas fireplace. Upstairs, enjoy a true entertainment retreat with a Media Room complete with projector and movie screen, plus a bonus room ideal for a game room or second lounge. The home also includes a new washer & dryer in the laundry room, 3 Ring security cameras, AT&T fiber internet, and modern comforts like two tankless water heaters, water softener, and epoxy-coated garage flooring with storage racks. Available now, this exquisite home blends elegance, comfort, and convenience don't miss the chance to make it yours!
House for rent
$4,000/mo
9605 Brians Path, Austin, TX 78717
5beds
3,947sqft
Price may not include required fees and charges.
Singlefamily
Available now
Cats, dogs OK
Central air, zoned, ceiling fan
Electric dryer hookup laundry
4 Garage spaces parking
Fireplace
What's special
Cozy gas fireplaceElegant formal dining roomRich wood floorsBonus roomNew washer and dryerProjector and movie screenSoaring ceilings
- 16 days
- on Zillow |
- -- |
- -- |
Travel times
Renting now? Get $1,000 closer to owning
Unlock a $400 renter bonus, plus up to a $600 savings match when you open a Foyer+ account.
Offers by Foyer; terms for both apply. Details on landing page.
Facts & features
Interior
Bedrooms & bathrooms
- Bedrooms: 5
- Bathrooms: 5
- Full bathrooms: 4
- 1/2 bathrooms: 1
Heating
- Fireplace
Cooling
- Central Air, Zoned, Ceiling Fan
Appliances
- Included: Dishwasher, Disposal, Double Oven, Microwave, Oven, Refrigerator, WD Hookup
- Laundry: Electric Dryer Hookup, Gas Dryer Hookup, Hookups, Laundry Room, Washer Hookup
Features
- Bidet, Ceiling Fan(s), Chandelier, Double Vanity, Electric Dryer Hookup, Entrance Foyer, Gas Dryer Hookup, Granite Counters, High Ceilings, Interior Steps, Open Floorplan, Pantry, Primary Bedroom on Main, Smart Thermostat, Soaking Tub, Tray Ceiling(s), WD Hookup, Walk-In Closet(s), Washer Hookup
- Flooring: Carpet, Tile, Wood
- Has fireplace: Yes
Interior area
- Total interior livable area: 3,947 sqft
Video & virtual tour
Property
Parking
- Total spaces: 4
- Parking features: Garage, Covered
- Has garage: Yes
- Details: Contact manager
Features
- Stories: 2
- Exterior features: Contact manager
Details
- Parcel number: R164913030M0010
Construction
Type & style
- Home type: SingleFamily
- Property subtype: SingleFamily
Condition
- Year built: 2015
Community & HOA
Community
- Features: Playground
Location
- Region: Austin
Financial & listing details
- Lease term: 12 Months
Price history
| Date | Event | Price |
|---|---|---|
| 9/17/2025 | Listed for rent | $4,000-7%$1/sqft |
Source: Unlock MLS #8644546 | ||
| 9/6/2025 | Listing removed | $4,300$1/sqft |
Source: Zillow Rentals | ||
| 8/16/2025 | Listed for rent | $4,300$1/sqft |
Source: Zillow Rentals | ||

