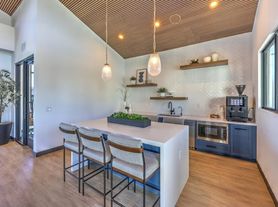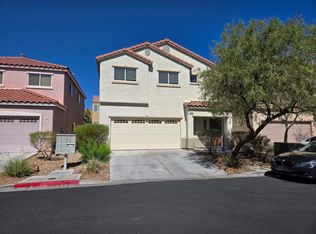Welcome home to this beautiful, almost new 4-bedroom, 3-bathroom house located in a secure gated community. This spacious floor plan includes a convenient downstairs bedroom and full bath, as well as an upstairs loft that can serve as a second living area. The kitchen is a chef's delight, with custom cabinets, stone countertops, a large eat-in island, and a generous walk-in pantry. A separate laundry room is located on the second floor for convenience. The primary bedroom, situated on its own side of the loft for privacy, features a spacious walk-in closet. Throughout the home, you'll find custom tile and carpet flooring and ample storage. The large backyard is perfect for entertaining, with a paver stone patio and a fire pit. This home is ready for a quick move-in. All applications will be reviewed Monday through Friday during office hours.
The data relating to real estate for sale on this web site comes in part from the INTERNET DATA EXCHANGE Program of the Greater Las Vegas Association of REALTORS MLS. Real estate listings held by brokerage firms other than this site owner are marked with the IDX logo.
Information is deemed reliable but not guaranteed.
Copyright 2022 of the Greater Las Vegas Association of REALTORS MLS. All rights reserved.
House for rent
$2,480/mo
9605 Eamont River St, Las Vegas, NV 89178
4beds
2,460sqft
Price may not include required fees and charges.
Singlefamily
Available now
Cats, dogs OK
Central air, electric
In unit laundry
2 Attached garage spaces parking
-- Heating
What's special
Fire pitAmple storageSeparate laundry roomLarge backyardPaver stone patioStone countertopsLarge eat-in island
- 51 days |
- -- |
- -- |
Travel times
Renting now? Get $1,000 closer to owning
Unlock a $400 renter bonus, plus up to a $600 savings match when you open a Foyer+ account.
Offers by Foyer; terms for both apply. Details on landing page.
Facts & features
Interior
Bedrooms & bathrooms
- Bedrooms: 4
- Bathrooms: 3
- Full bathrooms: 2
- 1/2 bathrooms: 1
Cooling
- Central Air, Electric
Appliances
- Included: Dishwasher, Disposal, Dryer, Microwave, Oven, Refrigerator, Washer
- Laundry: In Unit
Features
- Contact manager
- Flooring: Carpet, Tile
Interior area
- Total interior livable area: 2,460 sqft
Property
Parking
- Total spaces: 2
- Parking features: Attached, Garage, Private, Covered
- Has attached garage: Yes
- Details: Contact manager
Features
- Stories: 2
- Exterior features: Contact manager
Details
- Parcel number: 17619810025
Construction
Type & style
- Home type: SingleFamily
- Property subtype: SingleFamily
Condition
- Year built: 2019
Community & HOA
Location
- Region: Las Vegas
Financial & listing details
- Lease term: Contact For Details
Price history
| Date | Event | Price |
|---|---|---|
| 9/26/2025 | Price change | $2,480+2.1%$1/sqft |
Source: LVR #2709120 | ||
| 9/12/2025 | Price change | $2,430-2%$1/sqft |
Source: LVR #2709120 | ||
| 9/6/2025 | Price change | $2,480-2.7%$1/sqft |
Source: LVR #2709120 | ||
| 9/3/2025 | Price change | $2,550-5.6%$1/sqft |
Source: LVR #2709120 | ||
| 8/15/2025 | Listed for rent | $2,700+8.9%$1/sqft |
Source: LVR #2709120 | ||

