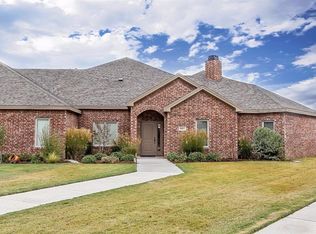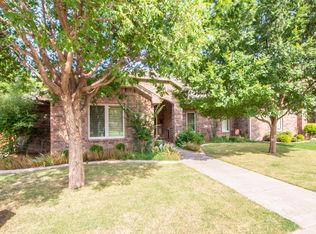Beautiful 3 bedroom garden home located in South Lubbock! This spacious home has an open concept layout that is perfect for entertaining guests. The kitchen has a large island, gas cooktop, stainless steel appliances, granite countertops and more. The isolated master suite has a large soaking tub, walk-in shower and an oversized walk-in closet with built in storage. The two remaining bedrooms are nestled in their own hallway of the home and they share the bathroom that is tucked in between them. Enjoy your evenings on the large covered patio cooking on your outdoor grill. Call us today to see this great home!
This property is off market, which means it's not currently listed for sale or rent on Zillow. This may be different from what's available on other websites or public sources.


