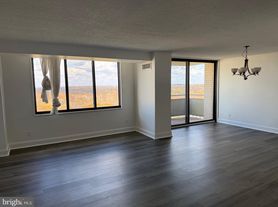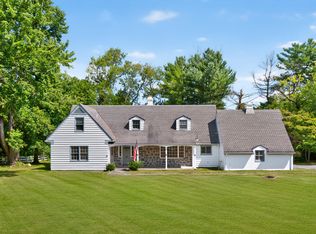Bethesda Comfort Next to NIH - Large Backyard - Near DC & Landmarks
ABOUT THIS SPACE
Step into your home away from home in Bethesda! Renovated in 2016, this spacious retreat blends modern comfort with thoughtful design. You'll love the open kitchen, updated bathrooms, and unusually large backyard a rare find in this area. With quick access to Suburban Hospital, Strathmore, downtown Bethesda, and even Washington D.C., you'll enjoy both convenience and comfort during your stay.
The space
Perfect for families, business travelers, and groups seeking comfort near D.C.
Discover all the details that make this Bethesda stay special below!
NEARBY ATTRACTIONS & LANDMARKS
. 1.1 mi National Institute of Health
. 1.3 mi Suburban Hospital
. 10.8 mi The White House
. 19.3 mi Ronald Reagan Washington National Airport
. 21.8 mi Dulles International Airport
. 34.4 mi Baltimore Washington International Airport
BEDROOM & BATHROOM ARRANGEMENT
Bedrooms
BR1: King Bed Ensuite Bath work desk and chair Couch Walk in Closet Smart TV
BR2: Full Bed Work desk and Chair Lounge Chair Generous closet space Smart TV
BR3: Queen Bed Work desk and chair generous closet space Smart TV
Work from Home Ready!
Every bedroom includes a work desk, bedrooms 2 and 3 includes two desks.
Wifi Printers on top floor and basement
High speed internet with wifi extender to ensure no deadspots
Office / Den / Game room
Basement office includes a mechanical adjustable standing desk, fully equipped with a wireless printer and futon that folds out into an extra bed.
Living Room: Comfortably seats up to 10 people 50 inch Smart TV
Bathrooms
Ensuite in Bedroom 1
Half bath on the main floor
Shared Bathroom for Bedrooms 2 & 3
Hallway Full Bathroom for Basement
LIVING ROOM
Settle into a bright, open-concept living room designed for connection. Enjoy streaming your favorite shows on the smart TV, challenge friends to an air hockey game, or simply relax by the fireplace with a good book. Large windows fill the space with natural light, making it an inviting spot morning to night.
Relax, recharge, and enjoy endless entertainment together.
KITCHEN & DINING
Cook, gather, and create memories in a fully equipped kitchen featuring granite countertops, stainless steel appliances, and all the cookware you'll need. The kitchen bar offers casual seating, while the adjoining dining area with modern decor is perfect for family meals or group dinners.
Host family dinners, enjoy home-cooked meals, and dine in style.
BASEMENT
Relax and unwind watching a movie or the latest game on a 55 inch smart TV or challenge friends to an air hockey game. The oversized basement provides another large gathering space that includes its own kitchenette, mini fridge and microwave and large sectional sofa with ottoman. Basement includes an office/Den, full bath and laundry room
OUTDOOR SPACE
Step outside to your private backyard oasis. Play basketball or soccer, fire up the BBQ grill, or unwind around the fire pit under the stars. The fully fenced yard offers plenty of room for kids and adults alike, and the driveway provides parking for three vehicles. With extra tables and chairs available upon request, the space is perfect for relaxed gatherings.
Spacious backyard fun for kids, families, and group get-togethers.
Guest access
KEY FEATURES
Easy Self Check-In
3 Bedrooms, 3.5 Bathrooms + Office/Den Comfortably sleeps up to 8 guests
High-Speed Wi-Fi
Dedicated Workspaces
Washer & Dryer In-unit laundry for your convenience
Fully Equipped Kitchen Cookware, utensils, and appliances included
Private Parking Driveway fits 3+ vehicles easily plus unlimited street parking with no time restrictions
Exterior Security Camera For guest safety and property monitoring
Outdoor Amenities Fully fenced backyard with fire pit
Convenient Location Just minutes from NIH, Suburban Hospital, Music Center at Strathmore, downtown Bethesda, and a short drive to Washington, D.C.
Other things to note
HOUSE RULES/THINGS TO NOTE
Check-In / Check-Out: 4:00 PM | 10:00 AM
Age Requirement: Primary guest must be 25+ years old
Strictly No Smoking
Quiet Hours: 10:00 PM 8:00 AM
No Pets
Thermostat cannot be set below 76 F in summer or above 76 F in winter
Trash Collection: Thursdays please place bins out Wednesday night
Fire Pit: Guests free to use available firewood in the yard, or bring their own wood and fire starters
Gatherings: Small backyard gatherings may be permitted with prior approval and applicable extra guest/event fees. Tables and chairs can be provided upon request. (No loud parties or disruptive events allowed.)
RATES (30-DAY MINIMUM) Flexible lease terms especially for relocation / corporate / embassy staff / medical staff / government contact to inquire
discounts available for 3+ month stays
House for rent
Accepts Zillow applications
$7,000/mo
9605 Singleton Dr, Bethesda, MD 20817
3beds
2,225sqft
Price may not include required fees and charges.
Single family residence
Available now
No pets
Central air
In unit laundry
Off street parking
Forced air, heat pump
What's special
Bbq grillFully fenced yardWasher and dryerLarge backyardStainless steel appliancesFully equipped kitchenPrivate parking
- 7 days |
- -- |
- -- |
Travel times
Facts & features
Interior
Bedrooms & bathrooms
- Bedrooms: 3
- Bathrooms: 4
- Full bathrooms: 3
- 1/2 bathrooms: 1
Heating
- Forced Air, Heat Pump
Cooling
- Central Air
Appliances
- Included: Dishwasher, Dryer, Freezer, Microwave, Oven, Refrigerator, Washer
- Laundry: In Unit
Features
- Walk In Closet
- Flooring: Carpet, Hardwood, Tile
- Furnished: Yes
Interior area
- Total interior livable area: 2,225 sqft
Property
Parking
- Parking features: Off Street
- Details: Contact manager
Features
- Exterior features: Heating system: Forced Air, Walk In Closet, outdoor space
Details
- Parcel number: 0700635927
Construction
Type & style
- Home type: SingleFamily
- Property subtype: Single Family Residence
Community & HOA
Location
- Region: Bethesda
Financial & listing details
- Lease term: 1 Year
Price history
| Date | Event | Price |
|---|---|---|
| 11/6/2025 | Price change | $7,000-26.3%$3/sqft |
Source: Zillow Rentals | ||
| 11/3/2025 | Listed for rent | $9,500$4/sqft |
Source: Zillow Rentals | ||
| 7/29/2016 | Listing removed | $824,900$371/sqft |
Source: Keller Williams - Falls Church #MC9697470 | ||
| 6/25/2016 | Listed for sale | $824,900+50%$371/sqft |
Source: Keller Williams Realty Falls Church #MC9697470 | ||
| 1/29/2016 | Sold | $550,000$247/sqft |
Source: Public Record | ||

