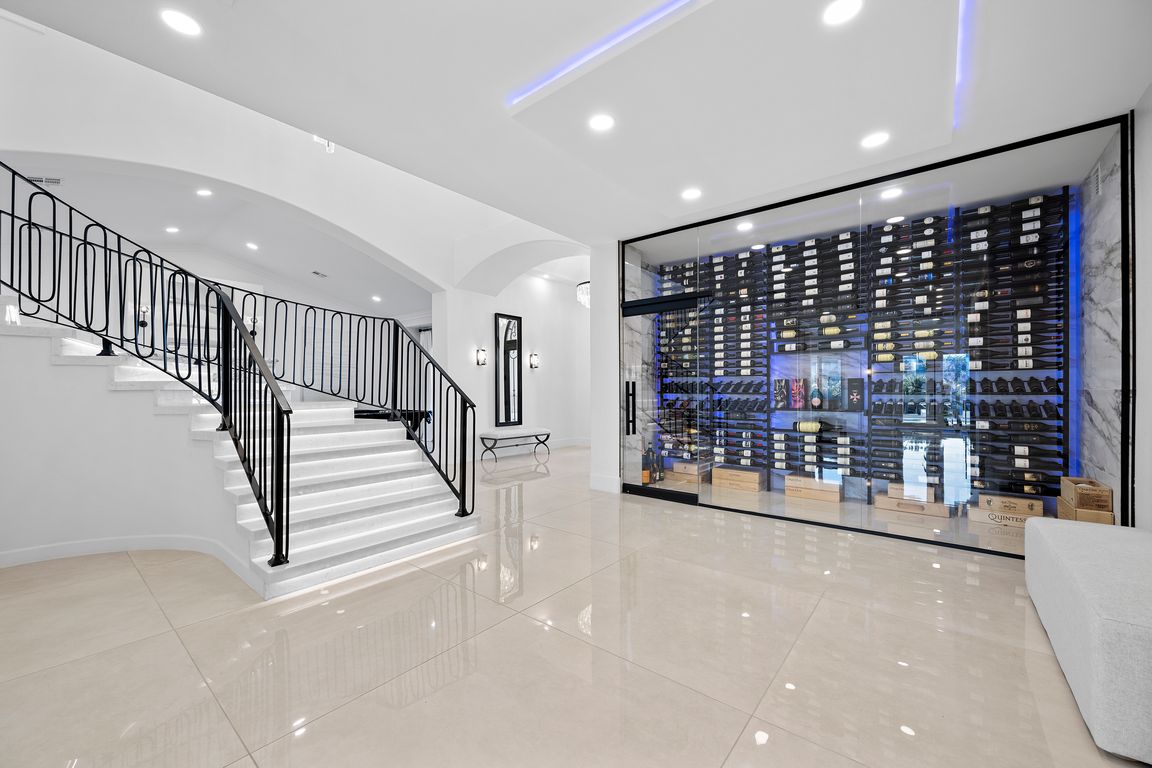
ActivePrice cut: $95K (11/6)
$2,699,999
4beds
5,254sqft
9605 Verlaine Ct, Las Vegas, NV 89145
4beds
5,254sqft
Single family residence
Built in 2001
0.35 Acres
3 Attached garage spaces
$514 price/sqft
$650 monthly HOA fee
What's special
Clear poolHand-selected natural stoneLarge officeBreathtaking strip viewsHotel-inspired staircaseLarge backyardPorcelanosa surfaces
This exceptional luxury home underwent a stunning million-dollar remodel, designed with meticulous attention to detail and no expense spared. Every element exudes elegance, featuring imported finishes and furnishings from Italy and Spain, including Porcelanosa surfaces, Pedini cabinetry, hand-selected natural stone, and Restoration Hardware pieces. Highlights consist of reimagined kitchen, 750 bottle ...
- 24 days |
- 953 |
- 66 |
Source: LVR,MLS#: 2729652 Originating MLS: Greater Las Vegas Association of Realtors Inc
Originating MLS: Greater Las Vegas Association of Realtors Inc
Travel times
Foyer
Wine Cellar
Living Room
Kitchen
Family Room
Zillow last checked: 8 hours ago
Listing updated: November 16, 2025 at 10:28am
Listed by:
Michele Sullivan BS.0022408 702-616-1910,
Douglas Elliman of Nevada LLC
Source: LVR,MLS#: 2729652 Originating MLS: Greater Las Vegas Association of Realtors Inc
Originating MLS: Greater Las Vegas Association of Realtors Inc
Facts & features
Interior
Bedrooms & bathrooms
- Bedrooms: 4
- Bathrooms: 5
- Full bathrooms: 4
- 1/2 bathrooms: 1
Primary bedroom
- Description: 2 Pbr's,Balcony,Ceiling Fan,Dressing Room,Walk-In Closet(s)
- Dimensions: 30x20
Bedroom 2
- Description: Downstairs,Walk-In Closet(s),With Bath
- Dimensions: 20x14
Bedroom 3
- Description: Upstairs,Walk-In Closet(s),With Bath
- Dimensions: 16x13
Bedroom 4
- Description: Upstairs,Walk-In Closet(s),With Bath
- Dimensions: 15x14
Primary bathroom
- Description: Double Sink,Make Up Table,Steam Shower,Tub With Jets
Dining room
- Description: Formal Dining Room
- Dimensions: 17x13
Family room
- Description: Built-in Bookcases,Downstairs,Separate Family Room,Wet Bar
- Dimensions: 22x18
Kitchen
- Description: Breakfast Bar/Counter,Breakfast Nook/Eating Area,Custom Cabinets,Granite Countertops,Hardwood Flooring,Island,Lighting Recessed,Pantry
Living room
- Description: Built-in Bookcases,Entry Foyer,Formal,Front
- Dimensions: 16x15
Heating
- Central, Gas, High Efficiency, Multiple Heating Units
Cooling
- Central Air, Electric, High Efficiency
Appliances
- Included: Built-In Electric Oven, Convection Oven, Double Oven, Gas Cooktop, Disposal, Microwave, Refrigerator, Water Softener Owned, Water Purifier, Wine Refrigerator
- Laundry: Gas Dryer Hookup, Main Level, Laundry Room
Features
- Bedroom on Main Level, Ceiling Fan(s), Primary Downstairs, Window Treatments
- Flooring: Carpet, Hardwood, Marble
- Windows: Blinds, Double Pane Windows, Insulated Windows, Plantation Shutters
- Number of fireplaces: 3
- Fireplace features: Family Room, Gas, Living Room, Primary Bedroom
Interior area
- Total structure area: 5,254
- Total interior livable area: 5,254 sqft
Video & virtual tour
Property
Parking
- Total spaces: 3
- Parking features: Attached, Garage, Garage Door Opener, Inside Entrance, Private
- Attached garage spaces: 3
Features
- Stories: 2
- Patio & porch: Balcony, Covered, Patio
- Exterior features: Built-in Barbecue, Balcony, Barbecue, Dog Run, Patio, Private Yard, Sprinkler/Irrigation, Water Feature
- Has private pool: Yes
- Pool features: In Ground, Private, Pool/Spa Combo
- Has spa: Yes
- Fencing: Back Yard,Wrought Iron
- Has view: Yes
- View description: City, Mountain(s), Strip View
Lot
- Size: 0.35 Acres
- Features: 1/4 to 1 Acre Lot, Back Yard, Drip Irrigation/Bubblers, Front Yard, Garden, Sprinklers In Rear, Sprinklers In Front, Landscaped
Details
- Parcel number: 13831612004
- Zoning description: Single Family
- Horse amenities: None
Construction
Type & style
- Home type: SingleFamily
- Architectural style: Two Story
- Property subtype: Single Family Residence
Materials
- Roof: Tile
Condition
- Resale
- Year built: 2001
Utilities & green energy
- Electric: Photovoltaics None
- Sewer: Public Sewer
- Water: Public
- Utilities for property: Underground Utilities
Green energy
- Energy efficient items: Windows, HVAC
Community & HOA
Community
- Security: Security System Owned, Controlled Access, Gated Community
- Subdivision: Peccole West-Parcel 19
HOA
- Has HOA: Yes
- Amenities included: Gated, Playground, Guard, Security
- Services included: Association Management, Maintenance Grounds, Security
- HOA fee: $650 monthly
- HOA name: Queensridge
- HOA phone: 702-254-1972
Location
- Region: Las Vegas
Financial & listing details
- Price per square foot: $514/sqft
- Tax assessed value: $1,911,963
- Annual tax amount: $14,358
- Date on market: 10/31/2025
- Listing agreement: Exclusive Right To Sell
- Listing terms: Cash,Conventional