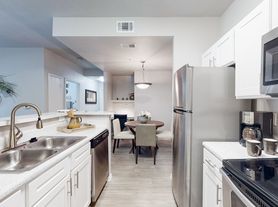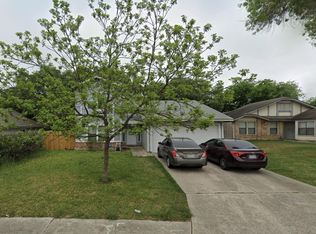Beautifully, well kept one story nestled in the heart of Northwest Crossing. Walk into the large dining room and living room area with a wood burning brick fireplace. Brand new carpet throughout. Granite kitchen counter tops with plenty of cabinets and WOW you have to see the walk in pantry and laundry room, it's huge! Breakfast nook overlooks the mature trees in the backyard. Brand new blinds throughout. Nicely updated bathrooms. Huge primary bedroom and walk in closet! Enough room for a sitting area, workout area, or office space. Garage is in the back alley. Sprinkler system to make it easy to take care of this cozy size yard. Fridge, washer and dryer stay (will not be repaired or replaced if they go out). Pets on a case by case basis with owner approval.
House for rent
$1,695/mo
9606 Alderwood, San Antonio, TX 78250
3beds
1,548sqft
Price may not include required fees and charges.
Singlefamily
Available now
-- Pets
Central air, ceiling fan
Dryer connection laundry
-- Parking
Electric, central, fireplace
What's special
Nicely updated bathroomsCozy size yardBrand new blindsLarge dining roomGranite kitchen counter topsBrand new carpetWalk in closet
- 10 days
- on Zillow |
- -- |
- -- |
Travel times
Renting now? Get $1,000 closer to owning
Unlock a $400 renter bonus, plus up to a $600 savings match when you open a Foyer+ account.
Offers by Foyer; terms for both apply. Details on landing page.
Facts & features
Interior
Bedrooms & bathrooms
- Bedrooms: 3
- Bathrooms: 2
- Full bathrooms: 2
Rooms
- Room types: Dining Room
Heating
- Electric, Central, Fireplace
Cooling
- Central Air, Ceiling Fan
Appliances
- Included: Dishwasher, Disposal, Dryer, Microwave, Refrigerator, Washer
- Laundry: Dryer Connection, In Unit, Washer Hookup
Features
- Breakfast Bar, Cable TV Available, Ceiling Fan(s), Chandelier, High Ceilings, High Speed Internet, One Living Area, Open Floorplan, Separate Dining Room, Two Eating Areas, Utility Room Inside, Walk In Closet, Walk-In Closet(s), Walk-In Pantry
- Flooring: Carpet
- Has fireplace: Yes
Interior area
- Total interior livable area: 1,548 sqft
Property
Parking
- Details: Contact manager
Features
- Stories: 1
- Exterior features: Contact manager
Details
- Parcel number: 728046
Construction
Type & style
- Home type: SingleFamily
- Property subtype: SingleFamily
Materials
- Roof: Composition
Condition
- Year built: 1991
Utilities & green energy
- Utilities for property: Cable Available
Community & HOA
Community
- Features: Clubhouse
Location
- Region: San Antonio
Financial & listing details
- Lease term: Max # of Months (12),Min # of Months (12)
Price history
| Date | Event | Price |
|---|---|---|
| 9/24/2025 | Listed for rent | $1,695+2.7%$1/sqft |
Source: LERA MLS #1910066 | ||
| 6/8/2021 | Sold | -- |
Source: | ||
| 5/10/2021 | Pending sale | $235,000$152/sqft |
Source: | ||
| 5/3/2021 | Contingent | $235,000$152/sqft |
Source: | ||
| 4/28/2021 | Listed for sale | $235,000+68.5%$152/sqft |
Source: | ||

