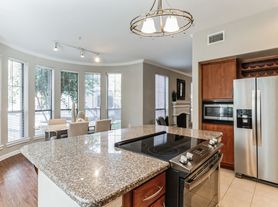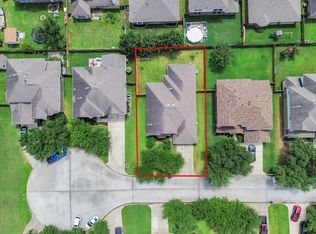BRAND NEW! Never lived in 4 Bedroom 2 1/2 bath open floor plan home, kitchen features all stainless steel appliances, under cabinet lighting, breakfast bar, includes fridge, living room with gas log fireplace and lots of natural lighting, primary suite with double sinks, jetted tub and separate walk in shower, 240V outlet for EV charger in garage, exterior outlets outside under the roof in all corners of house for camera, exterior lighting, ethernet ports in all rooms, utility sink and cabinets in garage, fenced back yard and covered patio for entertaining, located in desired neighborhood with entertainment, Klein ISD, restaurants and shopping nearby. Priced to move!!
Copyright notice - Data provided by HAR.com 2022 - All information provided should be independently verified.
House for rent
$2,900/mo
9606 Champion Heavens Dr, Spring, TX 77379
4beds
2,692sqft
Price may not include required fees and charges.
Singlefamily
Available now
Electric, ceiling fan
Electric dryer hookup laundry
2 Attached garage spaces parking
Natural gas, fireplace
What's special
Gas log fireplaceOpen floor planLots of natural lightingStainless steel appliancesJetted tubBreakfast barSeparate walk in shower
- 21 days |
- -- |
- -- |
Travel times
Looking to buy when your lease ends?
Consider a first-time homebuyer savings account designed to grow your down payment with up to a 6% match & a competitive APY.
Facts & features
Interior
Bedrooms & bathrooms
- Bedrooms: 4
- Bathrooms: 4
- Full bathrooms: 3
- 1/2 bathrooms: 1
Rooms
- Room types: Breakfast Nook, Office
Heating
- Natural Gas, Fireplace
Cooling
- Electric, Ceiling Fan
Appliances
- Included: Dishwasher, Disposal, Microwave, Oven, Range, Refrigerator
- Laundry: Electric Dryer Hookup, Gas Dryer Hookup, Hookups, Washer Hookup
Features
- All Bedrooms Up, Ceiling Fan(s), Crown Molding, Primary Bed - 2nd Floor, Walk-In Closet(s)
- Has fireplace: Yes
Interior area
- Total interior livable area: 2,692 sqft
Property
Parking
- Total spaces: 2
- Parking features: Attached, Covered
- Has attached garage: Yes
- Details: Contact manager
Features
- Stories: 2
- Exterior features: 1 Living Area, All Bedrooms Up, Architecture Style: Traditional, Attached, Crown Molding, Electric Dryer Hookup, Gameroom Up, Garage Door Opener, Gas Dryer Hookup, Gas Log, Heating: Gas, Living Area - 1st Floor, Lot Features: Subdivided, Primary Bed - 2nd Floor, Subdivided, Utility Room in Garage, Walk-In Closet(s), Washer Hookup
Details
- Parcel number: 1303400010024
Construction
Type & style
- Home type: SingleFamily
- Property subtype: SingleFamily
Condition
- Year built: 2023
Community & HOA
Location
- Region: Spring
Financial & listing details
- Lease term: Long Term,12 Months
Price history
| Date | Event | Price |
|---|---|---|
| 11/18/2025 | Price change | $2,900-3.3%$1/sqft |
Source: | ||
| 10/31/2025 | Listed for rent | $3,000$1/sqft |
Source: | ||

