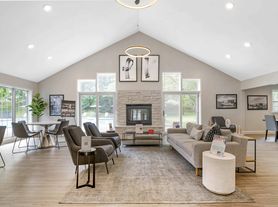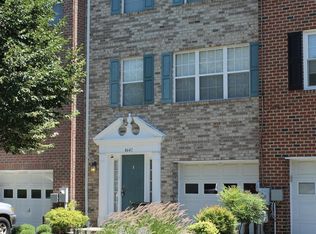Beautiful Luxurious home in heart of Owings Mills, close to all major highways, restaurants, Metro, Mall and a lot more. Swimming pool and club house use is included in the rent. Spacious and bright 3 Bedroom Townhome that has 3 and half bathrooms, including ample parking and amenities! This home features a hardwood floors on stairs and in the Main Level, and an Open-concept Kitchen and Living Room. The Kitchen boasts a large island, Granite countertops, GE Stainless Steel Appliances, Large Pantry, Bar and access to the balcony. The Upper-level Primary Bedroom is generously sized with a walk-in closet and Primary Bathroom that includes a luxurious tiling, standing shower, and dual vanity. This home is in a great location, in close proximity to the schools, shopping, commuter metro station, the community club house, pool and playground! Landlord is having the home professionally cleaned, kitchen cabinet door replaced prior to tenant move-in. Main level office room can use as additional bedroom. Property is available IMMIDIATELY. Minimum 675 credit score and household income 3 times rental (no exception).
Townhouse for rent
$3,200/mo
9606 Julia Ln, Owings Mills, MD 21117
3beds
2,664sqft
Price may not include required fees and charges.
Townhouse
Available now
No pets
Electric
In unit laundry
4 Attached garage spaces parking
Natural gas, forced air, central
What's special
Walk-in closetDual vanityMain level office roomHardwood floorsLarge pantryGranite countertopsUpper-level primary bedroom
- 11 days |
- -- |
- -- |
Travel times
Looking to buy when your lease ends?
Consider a first-time homebuyer savings account designed to grow your down payment with up to a 6% match & a competitive APY.
Facts & features
Interior
Bedrooms & bathrooms
- Bedrooms: 3
- Bathrooms: 4
- Full bathrooms: 3
- 1/2 bathrooms: 1
Heating
- Natural Gas, Forced Air, Central
Cooling
- Electric
Appliances
- Included: Dishwasher, Disposal, Microwave, Oven, Refrigerator, Stove
- Laundry: In Unit, Laundry Room, Washer/Dryer Hookups Only
Features
- 9'+ Ceilings, Breakfast Area, Combination Kitchen/Dining, Combination Kitchen/Living, Dry Wall, Eat-in Kitchen, Exhaust Fan, Individual Climate Control, Kitchen - Country, Kitchen - Gourmet, Kitchen - Table Space, Kitchen Island, Open Floorplan, Primary Bath(s), Recessed Lighting, Upgraded Countertops, Walk In Closet
Interior area
- Total interior livable area: 2,664 sqft
Property
Parking
- Total spaces: 4
- Parking features: Attached, Driveway, Covered
- Has attached garage: Yes
- Details: Contact manager
Features
- Exterior features: 9'+ Ceilings, Architecture Style: Colonial, Asphalt Driveway, Association Fees included in rent, Attached Garage, Bedroom 2, Bedroom 3, Breakfast Area, Carbon Monoxide Detector(s), Casement, Clubhouse, Combination Kitchen/Dining, Combination Kitchen/Living, Community, Deck, Doors - Lever Handle(s), Double Pane Windows, Driveway, Dry Wall, Eat-in Kitchen, Exercise Room, Exhaust Fan, Foyer, French Doors, Game Room, Garage Door Opener, Garage Faces Front, Gas Water Heater, Heating system: 90% Forced Air, Heating system: Central, Heating system: Forced Air, Heating: Gas, Ice Maker, Insulated, Insulated Windows, Insurance included in rent, Kitchen, Kitchen - Country, Kitchen - Gourmet, Kitchen - Table Space, Kitchen Island, Laundry, Laundry Room, Living Room, Low Emissivity Windows, Main Entrance Lock, Management included in rent, Open Floorplan, Other Tax included in rent, Oven/Range - Gas, Paved Driveway, Pets - No, Pool, Pool - Outdoor, Primary Bath(s), Primary Bedroom, Recessed Lighting, Repairs included in rent, Roof Type: Asphalt, Roof Type: Shake Shingle, Screens, Security System, Sidewalks, Smoke Detector(s), Sprinkler System - Indoor, Street Lights, Tankless Water Heater, Upgraded Countertops, Vinyl Clad, Walk In Closet, Washer/Dryer Hookups Only, Water Heater, Water Heater - High-Efficiency, Water Heater - Tankless
Details
- Parcel number: 022500013309
Construction
Type & style
- Home type: Townhouse
- Architectural style: Colonial
- Property subtype: Townhouse
Materials
- Roof: Asphalt,Shake Shingle
Condition
- Year built: 2019
Building
Management
- Pets allowed: No
Community & HOA
Community
- Features: Clubhouse, Pool
HOA
- Amenities included: Pool
Location
- Region: Owings Mills
Financial & listing details
- Lease term: Contact For Details
Price history
| Date | Event | Price |
|---|---|---|
| 11/1/2025 | Listed for rent | $3,200$1/sqft |
Source: Bright MLS #MDBC2144982 | ||
| 2/14/2019 | Sold | $367,275+2%$138/sqft |
Source: Public Record | ||
| 9/8/2018 | Listing removed | $359,990$135/sqft |
Source: NVR Services, Inc. #1002351620 | ||
| 8/31/2018 | Listed for sale | $359,990$135/sqft |
Source: NVR Services, Inc. #1002351620 | ||

