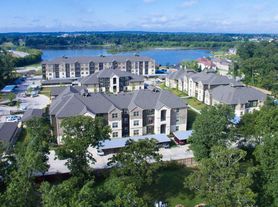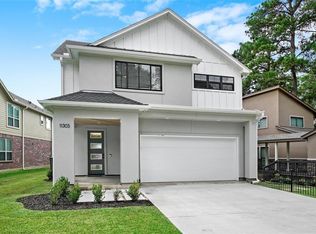Discover effortless luxury living at Lakeside Conroe a newly built, professionally managed community of designer rental homes by Wan Bridge. Situated just minutes from premier shopping, dining, and entertainment (including Margaritaville Resort on Lake Conroe), this community blends upscale finishes with everyday convenience. Each contemporary open-concept floorplan showcases elevated features such as: Granite countertops & 10' ceilings Energy-efficient appliances Vinyl plank flooring Covered back patios Abundant storage Two-car garages with remote entry Massive Private Back Yards Residents enjoy a truly maintenance-free lifestyle with five-star onsite management, including: 24-hour emergency & preventative maintenance Lawn care & pest control Friendly, professional service team Schedule your private tour today and experience the next level of lake-area living contact the listing agent to make this your new home!
Copyright notice - Data provided by HAR.com 2022 - All information provided should be independently verified.
House for rent
$2,398/mo
9606 Stewart Springs Blvd, Montgomery, TX 77356
4beds
1,899sqft
Price may not include required fees and charges.
Singlefamily
Available now
-- Pets
Electric, ceiling fan
Electric dryer hookup laundry
2 Attached garage spaces parking
Electric
What's special
Vinyl plank flooringGranite countertopsCovered back patiosAbundant storageEnergy-efficient appliances
- 55 days
- on Zillow |
- -- |
- -- |
Travel times
Looking to buy when your lease ends?
Consider a first-time homebuyer savings account designed to grow your down payment with up to a 6% match & 3.83% APY.
Facts & features
Interior
Bedrooms & bathrooms
- Bedrooms: 4
- Bathrooms: 4
- Full bathrooms: 3
- 1/2 bathrooms: 1
Rooms
- Room types: Family Room
Heating
- Electric
Cooling
- Electric, Ceiling Fan
Appliances
- Included: Dishwasher, Disposal, Microwave, Oven, Refrigerator, Stove
- Laundry: Electric Dryer Hookup, Hookups, Washer Hookup
Features
- 2 Primary Bedrooms, Ceiling Fan(s), High Ceilings, Open Ceiling, Primary Bed - 1st Floor, Primary Bed - 2nd Floor, Walk-In Closet(s)
- Flooring: Carpet, Linoleum/Vinyl, Tile
Interior area
- Total interior livable area: 1,899 sqft
Video & virtual tour
Property
Parking
- Total spaces: 2
- Parking features: Attached, Covered
- Has attached garage: Yes
- Details: Contact manager
Features
- Stories: 2
- Exterior features: 2 Primary Bedrooms, Architecture Style: Traditional, Attached, Boat Ramp, Electric Dryer Hookup, Garage Door Opener, Heating: Electric, High Ceilings, Kitchen/Dining Combo, Living Area - 1st Floor, Lot Features: Subdivided, Open Ceiling, Park, Playground, Pool, Primary Bed - 1st Floor, Primary Bed - 2nd Floor, Sprinkler System, Subdivided, Utility Room, Walk-In Closet(s), Washer Hookup, Window Coverings
Details
- Parcel number: 92930022200
Construction
Type & style
- Home type: SingleFamily
- Property subtype: SingleFamily
Condition
- Year built: 2023
Community & HOA
Community
- Features: Playground
Location
- Region: Montgomery
Financial & listing details
- Lease term: Long Term,12 Months
Price history
| Date | Event | Price |
|---|---|---|
| 9/11/2025 | Price change | $2,3980%$1/sqft |
Source: | ||
| 8/4/2025 | Listed for rent | $2,399$1/sqft |
Source: | ||

