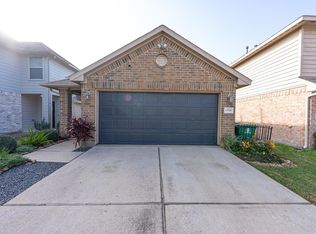Experience the perfect blend of comfort and convenience in this intimate 45-home lakefront community, ideally situated just a short drive from Hobby Airport and Downtown Houston. This charming neighborhood is designed for those who appreciate a vibrant lifestyle alongside a serene retreat. Nestled within a gated environment, these new construction two-story homes feature a variety of unique floor plans, each showcasing high-end finishes and classic design elements. The open-concept first floor boasts meticulously selected finishes, including quartz countertops, stylish brass kitchen fixtures, luxury vinyl plank flooring, and elegant two-tone soft-close cabinetry. On the second floor, you'll find a spacious secondary family/game room, along with three generously sized bedrooms. The primary suite is a true retreat, offering a spa-like bathroom and expansive his and her closets. Come visit Lago Vista and fall in love with everything these exquisite homes have to offer!
Copyright notice - Data provided by HAR.com 2022 - All information provided should be independently verified.
House for rent
$2,750/mo
9606 Valeca Dr, Houston, TX 77075
4beds
2,154sqft
Price may not include required fees and charges.
Singlefamily
Available now
-- Pets
Electric, ceiling fan
Electric dryer hookup laundry
2 Attached garage spaces parking
Natural gas
What's special
High-end finishesQuartz countertopsOpen-concept first floorClassic design elementsGenerously sized bedroomsPrimary suiteElegant two-tone soft-close cabinetry
- 3 days
- on Zillow |
- -- |
- -- |
Travel times
Looking to buy when your lease ends?
See how you can grow your down payment with up to a 6% match & 4.15% APY.
Facts & features
Interior
Bedrooms & bathrooms
- Bedrooms: 4
- Bathrooms: 3
- Full bathrooms: 2
- 1/2 bathrooms: 1
Heating
- Natural Gas
Cooling
- Electric, Ceiling Fan
Appliances
- Included: Dishwasher, Disposal, Dryer, Microwave, Oven, Range, Refrigerator, Washer
- Laundry: Electric Dryer Hookup, Gas Dryer Hookup, In Unit, Washer Hookup
Features
- All Bedrooms Up, Ceiling Fan(s), High Ceilings, View
- Flooring: Carpet, Linoleum/Vinyl
Interior area
- Total interior livable area: 2,154 sqft
Property
Parking
- Total spaces: 2
- Parking features: Attached, Covered
- Has attached garage: Yes
- Details: Contact manager
Features
- Exterior features: All Bedrooms Up, Architecture Style: Traditional, Attached, Back Yard, Electric Dryer Hookup, Electric Gate, Gas Dryer Hookup, Heating: Gas, High Ceilings, Insulated/Low-E windows, Lake Front, Lawn, Patio/Deck, View Type: Lake, Washer Hookup
- Has view: Yes
- View description: Water View
- Has water view: Yes
- Water view: Waterfront
Details
- Parcel number: 1410830010023
Construction
Type & style
- Home type: SingleFamily
- Property subtype: SingleFamily
Condition
- Year built: 2024
Community & HOA
Location
- Region: Houston
Financial & listing details
- Lease term: Long Term,12 Months
Price history
| Date | Event | Price |
|---|---|---|
| 8/20/2025 | Listed for rent | $2,750+10%$1/sqft |
Source: | ||
| 8/14/2025 | Listing removed | $2,500$1/sqft |
Source: | ||
| 8/8/2025 | Listed for rent | $2,500$1/sqft |
Source: | ||
| 4/8/2025 | Price change | $349,900-7.2%$162/sqft |
Source: | ||
| 3/1/2025 | Price change | $376,900-2.6%$175/sqft |
Source: | ||
![[object Object]](https://photos.zillowstatic.com/fp/a8a3fbd604fc76ccd31b33c91b6258ac-p_i.jpg)
