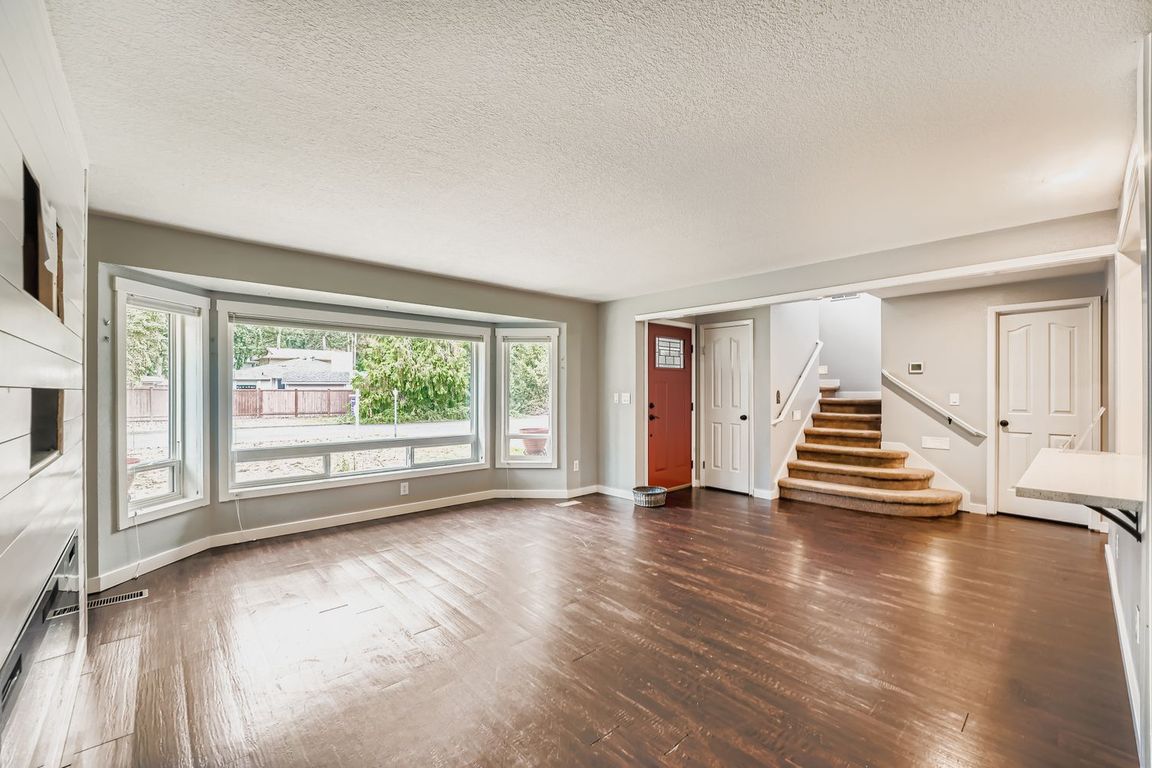Open: Sat 12pm-3pm

ActivePrice increase: $250.05K (10/6)
$589,999
3beds
1,836sqft
9608 166th Street E, Puyallup, WA 98375
3beds
1,836sqft
Single family residence
Built in 1987
10,219 sqft
2 Attached garage spaces
$321 price/sqft
$9 monthly HOA fee
What's special
Covered backyard deckRv parkingModern finishesOpen-concept kitchenCozy bonus roomSpacious primary suitePrivate bath
Impeccably updated 3-bedroom, 2.5-bath home in sought-after Gem Heights! All bedrooms are upstairs, including a spacious primary suite with private bath and a second full bath. This 1,836 sq. ft. home on a .235-acre lot offers RV parking, generous front parking, and a heated 240V 2-car garage with a new door. ...
- 1 day |
- 196 |
- 7 |
Source: NWMLS,MLS#: 2440806
Travel times
Living Room
Kitchen
Primary Bedroom
Zillow last checked: 7 hours ago
Listing updated: October 07, 2025 at 06:57am
Listed by:
Shauna Rumel,
Orchard Brokerage, LLC
Source: NWMLS,MLS#: 2440806
Facts & features
Interior
Bedrooms & bathrooms
- Bedrooms: 3
- Bathrooms: 3
- Full bathrooms: 2
- 1/2 bathrooms: 1
- Main level bathrooms: 1
Other
- Level: Main
Dining room
- Level: Main
Entry hall
- Level: Main
Great room
- Level: Main
Kitchen with eating space
- Level: Main
Living room
- Level: Main
Utility room
- Level: Main
Heating
- Fireplace, Forced Air, Electric, Natural Gas
Cooling
- None
Appliances
- Included: Dishwasher(s), Dryer(s), Microwave(s), Refrigerator(s), Stove(s)/Range(s), Washer(s), Water Heater: Gas, Water Heater Location: Laundry Room
Features
- Bath Off Primary, Ceiling Fan(s), Dining Room
- Flooring: Laminate, Stone, Carpet
- Windows: Double Pane/Storm Window, Skylight(s)
- Number of fireplaces: 1
- Fireplace features: Electric, Wood Burning, Main Level: 1, Fireplace
Interior area
- Total structure area: 1,836
- Total interior livable area: 1,836 sqft
Video & virtual tour
Property
Parking
- Total spaces: 2
- Parking features: Attached Garage
- Attached garage spaces: 2
Features
- Levels: Two
- Stories: 2
- Entry location: Main
- Patio & porch: Bath Off Primary, Ceiling Fan(s), Double Pane/Storm Window, Dining Room, Fireplace, Skylight(s), Water Heater
Lot
- Size: 10,219.18 Square Feet
- Features: Open Lot, Paved
- Topography: Level
- Residential vegetation: Garden Space
Details
- Parcel number: 6167040150
- Zoning: NMSF
- Zoning description: Jurisdiction: County
- Special conditions: Standard
Construction
Type & style
- Home type: SingleFamily
- Property subtype: Single Family Residence
Materials
- Brick, Wood Products
- Foundation: Poured Concrete
- Roof: Composition
Condition
- Updated/Remodeled
- Year built: 1987
- Major remodel year: 2025
Utilities & green energy
- Electric: Company: PSE
- Sewer: Septic Tank, Company: Septic
- Water: Public, Company: Firgrove Mutual
Community & HOA
Community
- Subdivision: South Hill
HOA
- HOA fee: $9 monthly
Location
- Region: Puyallup
Financial & listing details
- Price per square foot: $321/sqft
- Tax assessed value: $491,900
- Annual tax amount: $5,621
- Date on market: 10/5/2025
- Listing terms: Cash Out,Conventional,FHA,VA Loan
- Inclusions: Dishwasher(s), Dryer(s), Microwave(s), Refrigerator(s), Stove(s)/Range(s), Washer(s)
- Cumulative days on market: 3 days