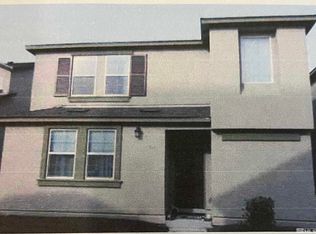Closed
$395,000
9608 Nautical Mile Rd, Reno, NV 89506
3beds
1,916sqft
Townhouse
Built in 2020
1,742.4 Square Feet Lot
$396,300 Zestimate®
$206/sqft
$2,551 Estimated rent
Home value
$396,300
$365,000 - $432,000
$2,551/mo
Zestimate® history
Loading...
Owner options
Explore your selling options
What's special
Welcome to this cozy condo that offers a perfect blend of modern comfort with a convenient location, making it a sanctuary you'll love coming home to. Featuring three spacious bedrooms and 2.5 bathrooms this floor plan is perfect for families or couples looking for space to grow. Walking in you are greeted to a large open concept living, dining, and kitchen area with beautiful vinyl flooring, stainless steel appliances, and granite countertops. Upstairs features an open loft perfect for a secondary living space, game room, or reading area! A private outdoor patio makes for a perfect place to unwind with low maintenance. This turn key property was built in 2020 and ready to welcome you! Schedule your private tour before it's too late!
Zillow last checked: 8 hours ago
Listing updated: November 18, 2025 at 01:31pm
Listed by:
James Nava S.180112 775-527-2015,
Keller Williams Group One Inc.
Bought with:
Joshua Skroch, S.12007
RE/MAX Professionals-Reno
Mike Wood Team
RE/MAX Professionals-Reno
Source: NNRMLS,MLS#: 250052042
Facts & features
Interior
Bedrooms & bathrooms
- Bedrooms: 3
- Bathrooms: 3
- Full bathrooms: 2
- 1/2 bathrooms: 1
Heating
- Forced Air, Natural Gas
Cooling
- Central Air
Appliances
- Included: Dishwasher, Disposal, Gas Cooktop, Gas Range, Microwave, Refrigerator, Smart Appliance(s)
- Laundry: Laundry Room
Features
- Breakfast Bar, High Ceilings, Loft, Walk-In Closet(s)
- Flooring: Carpet, Luxury Vinyl, Tile
- Windows: Double Pane Windows, Drapes, Rods, Vinyl Frames
- Has fireplace: No
- Common walls with other units/homes: 1 Common Wall
Interior area
- Total structure area: 1,916
- Total interior livable area: 1,916 sqft
Property
Parking
- Total spaces: 2
- Parking features: Attached, Garage, Garage Door Opener
- Attached garage spaces: 2
Features
- Levels: Two
- Stories: 2
- Pool features: None
- Spa features: None
- Fencing: Back Yard
Lot
- Size: 1,742 sqft
- Features: Common Area, Landscaped, Sprinklers In Front
Details
- Additional structures: None
- Parcel number: 55429305
- Zoning: MS
Construction
Type & style
- Home type: Townhouse
- Property subtype: Townhouse
- Attached to another structure: Yes
Materials
- Stucco
- Foundation: Slab
- Roof: Composition,Pitched,Shingle
Condition
- New construction: No
- Year built: 2020
Details
- Builder name: D.R. Horton
Utilities & green energy
- Sewer: Public Sewer
- Water: Public
- Utilities for property: Electricity Connected, Internet Connected, Natural Gas Connected, Phone Connected, Sewer Connected, Water Connected, Water Meter Installed
Community & neighborhood
Security
- Security features: Smoke Detector(s)
Location
- Region: Reno
- Subdivision: Stead 40
HOA & financial
HOA
- Has HOA: Yes
- HOA fee: $140 monthly
- Amenities included: Landscaping, Maintenance Grounds
- Services included: Maintenance Grounds
- Association name: Nevada Community Management
Other
Other facts
- Listing terms: 1031 Exchange,Cash,Conventional,FHA,VA Loan
Price history
| Date | Event | Price |
|---|---|---|
| 11/18/2025 | Sold | $395,000$206/sqft |
Source: | ||
| 10/23/2025 | Contingent | $395,000$206/sqft |
Source: | ||
| 10/3/2025 | Price change | $395,000-1%$206/sqft |
Source: | ||
| 8/12/2025 | Price change | $399,000-1.5%$208/sqft |
Source: | ||
| 6/24/2025 | Listed for sale | $405,000+2%$211/sqft |
Source: | ||
Public tax history
| Year | Property taxes | Tax assessment |
|---|---|---|
| 2025 | $3,513 +8% | $103,809 -1.2% |
| 2024 | $3,253 +8.4% | $105,116 +8.9% |
| 2023 | $3,002 +4.4% | $96,493 +17.9% |
Find assessor info on the county website
Neighborhood: Stead
Nearby schools
GreatSchools rating
- 5/10Stead Elementary SchoolGrades: K-5Distance: 0.4 mi
- 3/10William O'brien Middle SchoolGrades: 6-8Distance: 0.4 mi
- 2/10North Valleys High SchoolGrades: 9-12Distance: 3 mi
Schools provided by the listing agent
- Elementary: Stead
- Middle: OBrien
- High: North Valleys
Source: NNRMLS. This data may not be complete. We recommend contacting the local school district to confirm school assignments for this home.
Get a cash offer in 3 minutes
Find out how much your home could sell for in as little as 3 minutes with a no-obligation cash offer.
Estimated market value$396,300
Get a cash offer in 3 minutes
Find out how much your home could sell for in as little as 3 minutes with a no-obligation cash offer.
Estimated market value
$396,300
