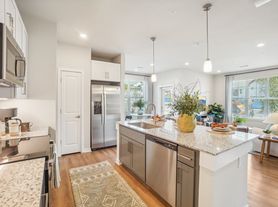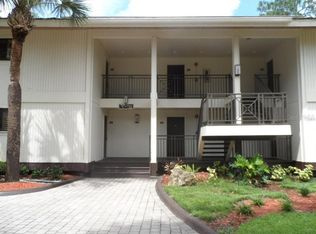Welcome to this beautifully maintained 3-bedroom, 2-bathroom single-story home located in the sought-after 55+ Gated golf course community of Tampa Bay Golf & Country Club. This charming residence features a split bedroom layout, a spacious great room with soaring ceilings, and an open floor plan that seamlessly connects the living, dining, and kitchen areas perfect for both relaxing and entertaining. The kitchen is thoughtfully updated with granite countertops, stainless steel appliances, a pantry, breakfast bar, and an inviting eat-in space. Step outside into the large, enclosed Florida room, an ideal retreat for enjoying the serene surroundings and Florida's beautiful weather. Energy efficiency is a standout feature of this home with a 5.9 KW SOLAR PANEL System installed in 2018, a new A/C system added in 2025, and a new hot water heater in 2021. Enjoy the convenience of HOA services that include lawn care, cable, internet, and gated security. TAMPA BAY GOLF AND COUNTRY CLUB OFFERS COMMUNITY AMENITIES GALORE: Two Golf Courses, Club House with Restaurant and Pub, two Resort-Style Pools, Community Center, Card Rooms, Billiards, Fitness Center, Tennis and Pickleball courts, Cornhole, Shuffleboard, Dog Parks, a Travel Club, and a vibrant calendar of community events and clubs. THE BEST PART IS YOU'RE LIVING as Active of a lifestyle as you want. Conveniently located near the Grove at Wesley Chapel, Tampa Premium Outlets, and Easy access to I75 makes commuting to downtown Tampa a breeze, where you can enjoy more dining, shopping and all that Tampa has to offer. Living in this active lifestyle community, you'll have a wealth of amenities and social opportunities right at your doorstep. Enjoy the best of Tampa Bay! All utilities included,
House for rent
$2,850/mo
9608 Rolling Cir, San Antonio, FL 33576
3beds
1,390sqft
Price may not include required fees and charges.
Singlefamily
Available now
-- Pets
Central air
In kitchen laundry
2 Attached garage spaces parking
Central
What's special
Breakfast barGranite countertopsOpen floor planSoaring ceilingsEnclosed florida roomSplit bedroom layoutStainless steel appliances
- 12 days |
- -- |
- -- |
Travel times
Looking to buy when your lease ends?
With a 6% savings match, a first-time homebuyer savings account is designed to help you reach your down payment goals faster.
Offer exclusive to Foyer+; Terms apply. Details on landing page.
Facts & features
Interior
Bedrooms & bathrooms
- Bedrooms: 3
- Bathrooms: 2
- Full bathrooms: 2
Heating
- Central
Cooling
- Central Air
Appliances
- Included: Dishwasher, Disposal, Dryer, Microwave, Range, Refrigerator, Washer
- Laundry: In Kitchen, In Unit, Laundry Closet
Features
- Eat-in Kitchen, Individual Climate Control, Living Room/Dining Room Combo, Stone Counters, Thermostat, Walk-In Closet(s)
- Flooring: Carpet
Interior area
- Total interior livable area: 1,390 sqft
Video & virtual tour
Property
Parking
- Total spaces: 2
- Parking features: Attached, Covered
- Has attached garage: Yes
- Details: Contact manager
Features
- Stories: 1
- Exterior features: Blinds, Cable included in rent, Clubhouse, Covered, Eat-in Kitchen, Electric Water Heater, Electricity included in rent, Enclosed, Fitness Center, Floor Covering: Ceramic, Flooring: Ceramic, Florida Room, Front Porch, Garage Door Opener, Garbage included in rent, Gated Community, Gated Community - Guard, Golf, Golf Carts OK, Heating system: Central, In Kitchen, Internet included in rent, Laundry Closet, Level, Living Room/Dining Room Combo, Lot Features: Level, Pet Park, Pool, Rear Porch, Restaurant, Sewage included in rent, Stone Counters, Tennis Court(s), Thermostat, Utilities included in rent, Walk-In Closet(s), Water included in rent
Details
- Parcel number: 2025200010000002460
Construction
Type & style
- Home type: SingleFamily
- Property subtype: SingleFamily
Condition
- Year built: 2006
Utilities & green energy
- Utilities for property: Cable, Electricity, Garbage, Internet, Sewage, Water
Community & HOA
Community
- Features: Clubhouse, Fitness Center, Tennis Court(s)
- Security: Gated Community
- Senior community: Yes
HOA
- Amenities included: Fitness Center, Tennis Court(s)
Location
- Region: San Antonio
Financial & listing details
- Lease term: 12 Months
Price history
| Date | Event | Price |
|---|---|---|
| 10/9/2025 | Listed for rent | $2,850+5.6%$2/sqft |
Source: Stellar MLS #TB8427791 | ||
| 9/15/2025 | Listing removed | $320,000$230/sqft |
Source: | ||
| 8/7/2025 | Price change | $320,000-2.4%$230/sqft |
Source: | ||
| 4/3/2025 | Listed for sale | $328,000+49.1%$236/sqft |
Source: | ||
| 10/1/2024 | Listing removed | $220,000-2.7%$158/sqft |
Source: | ||

