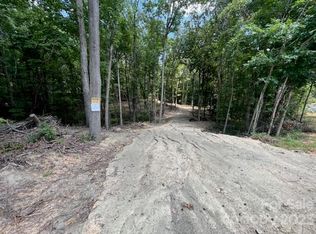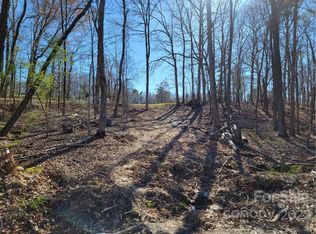Beautiful wooded lot with a Waxhaw address. No restrictions, No HOA. Minutes from Waxhaw, Lancaster, or Monroe. Low Union County taxes.
This property is off market, which means it's not currently listed for sale or rent on Zillow. This may be different from what's available on other websites or public sources.

