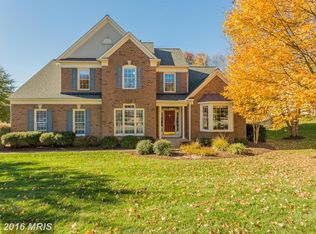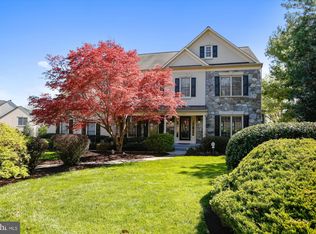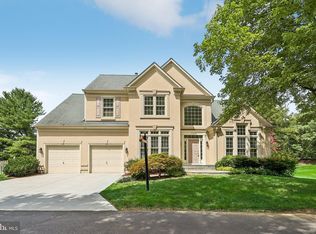Deadline for Best and Final Offers is 5:00 p.m. September 26, 2019. Gorgeous light-filled modern Colonial, meticulously maintained and updated, in the rarely available Starks Crossing neighborhood. Located on a quiet cul de sac, on the largest lot in the development, with more than a third of an acre of professionally designed patios and landscaping, just a mile from 267 East and Wolf Trap. Beautiful vaulted ceiling and wrap around wall of windows create a light filled great room and sunroom; the rooms separated by a double-sided gas fireplace, upper windows tinted for UV protection. Bright and sunny corner eat-in kitchen, with large island and maintenance-free Silestone countertops. Grand two story foyer opens into the office with built in shelving and large bay window and the formal living and dining rooms. Four bedrooms and two remodeled bathrooms upstairs. Large master suite with tray ceiling and stunning bathroom with marble topped double vanity, frameless glass shower door and custom tile work. Very large finished walkout basement, with den, freshly painted, newly remodeled bathroom and two large unfinished storage rooms. Custom shades throughout house convey with lifetime warranty. New GE 5 burner cooktop, extra large Maytag washer and dryer and sunroom heat pump. Just over three miles to Vienna Metro and a lovely walk on the WO&D to the heart of Vienna.
This property is off market, which means it's not currently listed for sale or rent on Zillow. This may be different from what's available on other websites or public sources.


