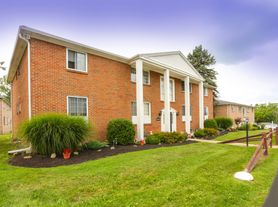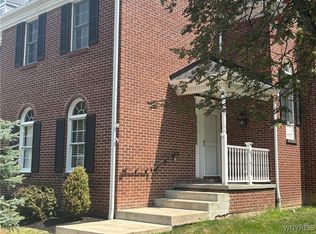Fully Renovated log home in a beautiful wooded setting just 1.5 miles from the village of East Aurora.
FULLY FUNISHED
BRAND NEW KICTHEN
BRAND NEW BATHROOMS
FULLY MOVIE THEATHER IN BASEMENT
FULL BAR IN BASEMENT
BILLARDS ROOM
ELEVATOR
HOT TUB
SAUNA
PRIVATE ROAD
ABOUT 10 MILES FROM THE STADIUM
MASSIVE 1,500 SQUARE FT GARAGE WITH FULL HEAT AND ELECTRIC (PERFECT FOR CAR STORAGE)
OWNER COVERS ALL UTILITIES! WILLING TO RENT LONG TERM OR MONTH TO MONTH. WILL DO A FULL CREDIT CHECK.
House for rent
Accepts Zillow applications
$6,500/mo
960A Porterville Rd, East Aurora, NY 14052
3beds
3,152sqft
Price may not include required fees and charges.
Single family residence
Available Mon Jan 5 2026
Cats, dogs OK
Central air
In unit laundry
Attached garage parking
-- Heating
What's special
Fully renovated log homeHot tubFull bar in basementBeautiful wooded settingPrivate roadBrand new bathrooms
- 3 days |
- -- |
- -- |
Travel times
Facts & features
Interior
Bedrooms & bathrooms
- Bedrooms: 3
- Bathrooms: 2
- Full bathrooms: 2
Cooling
- Central Air
Appliances
- Included: Dishwasher, Dryer, Washer
- Laundry: In Unit
Features
- Flooring: Hardwood
- Furnished: Yes
Interior area
- Total interior livable area: 3,152 sqft
Property
Parking
- Parking features: Attached, Off Street
- Has attached garage: Yes
- Details: Contact manager
Accessibility
- Accessibility features: Disabled access
Features
- Exterior features: Theater
Details
- Parcel number: 1424891650000001013100
Construction
Type & style
- Home type: SingleFamily
- Property subtype: Single Family Residence
Community & HOA
Location
- Region: East Aurora
Financial & listing details
- Lease term: 1 Month
Price history
| Date | Event | Price |
|---|---|---|
| 10/14/2025 | Listed for rent | $6,500+8.3%$2/sqft |
Source: Zillow Rentals | ||
| 6/2/2025 | Listing removed | $6,000$2/sqft |
Source: Zillow Rentals | ||
| 5/6/2025 | Listed for rent | $6,000$2/sqft |
Source: Zillow Rentals | ||
| 4/6/2025 | Listing removed | $6,000$2/sqft |
Source: Zillow Rentals | ||
| 3/16/2025 | Listed for rent | $6,000$2/sqft |
Source: Zillow Rentals | ||

