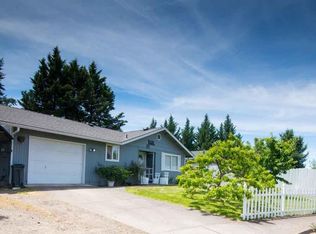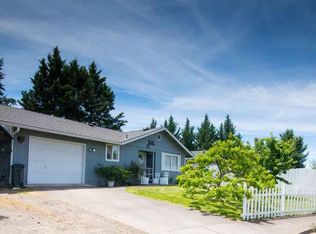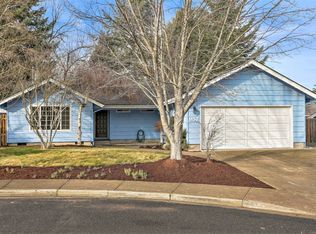Closed
$352,500
961 Brandon Way, Phoenix, OR 97535
3beds
2baths
1,365sqft
Single Family Residence
Built in 1984
7,840.8 Square Feet Lot
$354,600 Zestimate®
$258/sqft
$2,027 Estimated rent
Home value
$354,600
$319,000 - $397,000
$2,027/mo
Zestimate® history
Loading...
Owner options
Explore your selling options
What's special
Discover simple, functional living in this lovely 3-bedroom, 2-bath home in Phoenix, Oregon. The home boasts new vinyl flooring that enhances aesthetics and durability, ensuring easy maintenance for years to come. The layout allows for a seamless flow between the living spaces, maximizing the square footage and creating an expansive feel throughout. A separate dining room provides a space for hosting family dinners or entertaining guests. Step outside to enjoy the fresh air on the intimate front patio, or retreat to the back deck for more private gatherings. Whether you're relaxing indoors or outdoors, this home is designed to accommodate your lifestyle with style and comfort. Schedule a showing of this move-in-ready home today!
Zillow last checked: 8 hours ago
Listing updated: September 29, 2024 at 08:34pm
Listed by:
eXp Realty, LLC 888-814-9613
Bought with:
John L. Scott Ashland
Source: Oregon Datashare,MLS#: 220188563
Facts & features
Interior
Bedrooms & bathrooms
- Bedrooms: 3
- Bathrooms: 2
Heating
- Electric, Heat Pump
Cooling
- Heat Pump
Appliances
- Included: Dishwasher, Disposal, Oven, Range, Refrigerator, Washer, Water Heater
Features
- Laminate Counters, Shower/Tub Combo
- Flooring: Vinyl
- Windows: Aluminum Frames, Double Pane Windows
- Has fireplace: No
- Common walls with other units/homes: No Common Walls
Interior area
- Total structure area: 1,365
- Total interior livable area: 1,365 sqft
Property
Parking
- Total spaces: 2
- Parking features: Attached, Attached Carport
- Attached garage spaces: 2
- Has carport: Yes
Features
- Levels: One
- Stories: 1
- Patio & porch: Deck, Patio
- Has view: Yes
- View description: Territorial
Lot
- Size: 7,840 sqft
Details
- Parcel number: 10659071
- Zoning description: R-1
- Special conditions: Standard
Construction
Type & style
- Home type: SingleFamily
- Architectural style: Ranch
- Property subtype: Single Family Residence
Materials
- Frame
- Foundation: Concrete Perimeter
- Roof: Composition
Condition
- New construction: No
- Year built: 1984
Utilities & green energy
- Sewer: Public Sewer
- Water: Public
Community & neighborhood
Security
- Security features: Carbon Monoxide Detector(s), Smoke Detector(s)
Location
- Region: Phoenix
- Subdivision: Barnum Subdivision
Other
Other facts
- Listing terms: Cash,Conventional
Price history
| Date | Event | Price |
|---|---|---|
| 9/27/2024 | Sold | $352,500+0.7%$258/sqft |
Source: | ||
| 8/28/2024 | Pending sale | $350,000$256/sqft |
Source: | ||
| 8/22/2024 | Listed for sale | $350,000+62.8%$256/sqft |
Source: | ||
| 4/11/2016 | Sold | $215,000$158/sqft |
Source: | ||
| 3/1/2016 | Listed for sale | $215,000-12.6%$158/sqft |
Source: John L. Scott Ashland #2962990 | ||
Public tax history
| Year | Property taxes | Tax assessment |
|---|---|---|
| 2024 | $3,521 +3.2% | $213,160 +3% |
| 2023 | $3,410 +2.7% | $206,960 |
| 2022 | $3,320 +2.4% | $206,960 +3% |
Find assessor info on the county website
Neighborhood: 97535
Nearby schools
GreatSchools rating
- 5/10Phoenix Elementary SchoolGrades: K-5Distance: 0.6 mi
- 3/10Talent Middle SchoolGrades: 6-8Distance: 3.3 mi
- 6/10Phoenix High SchoolGrades: 9-12Distance: 0.3 mi
Schools provided by the listing agent
- Elementary: Phoenix Elem
- Middle: Talent Middle
- High: Phoenix High
Source: Oregon Datashare. This data may not be complete. We recommend contacting the local school district to confirm school assignments for this home.

Get pre-qualified for a loan
At Zillow Home Loans, we can pre-qualify you in as little as 5 minutes with no impact to your credit score.An equal housing lender. NMLS #10287.


