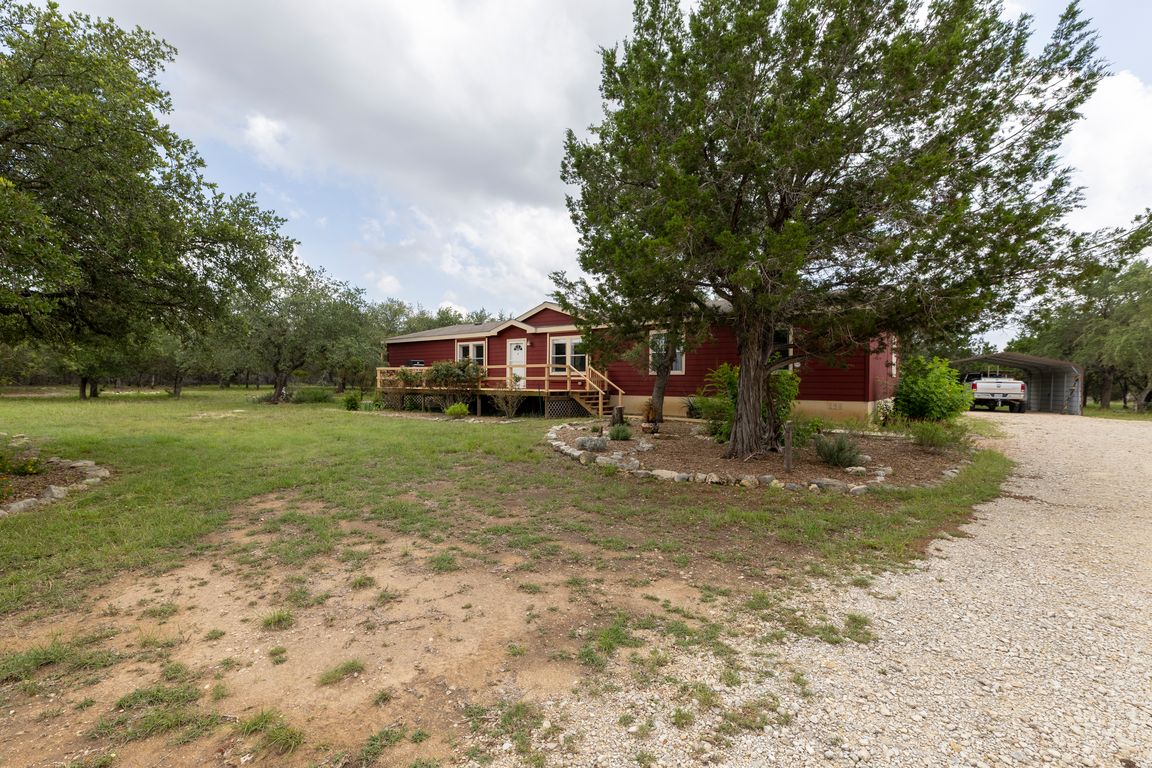
For sale
$424,900
4beds
2,356sqft
961 Brushy Creek, Lakehills, TX 78063
4beds
2,356sqft
Manufactured home
Built in 2010
1 Garage space
$180 price/sqft
$300 annually HOA fee
What's special
Expansive front porchPrivate outdoor accessDual dining spacesCovered back patioLarge walk-in closetLuxurious en suite bathroomCozy sitting area
Enjoy your morning coffee from the expansive front porch or the peaceful, covered back patio as deer and native wildlife wander among mature live oaks. The property strikes the perfect balance of natural beauty and privacy, with thoughtfully preserved cedar and shade trees throughout. Inside this 4 bedroom 2 bathroom home ...
- 72 days
- on Zillow |
- 208 |
- 18 |
Source: LERA MLS,MLS#: 1877110
Travel times
Kitchen
Family Room
Primary Bedroom
Zillow last checked: 7 hours ago
Listing updated: August 08, 2025 at 10:57pm
Listed by:
Krystal Warnock TREC #742279 (210) 899-7389,
Option One Real Estate
Source: LERA MLS,MLS#: 1877110
Facts & features
Interior
Bedrooms & bathrooms
- Bedrooms: 4
- Bathrooms: 2
- Full bathrooms: 2
Primary bedroom
- Features: Split, Outside Access, Walk-In Closet(s), Ceiling Fan(s), Full Bath
- Area: 234
- Dimensions: 13 x 18
Bedroom 2
- Area: 130
- Dimensions: 10 x 13
Bedroom 3
- Area: 150
- Dimensions: 15 x 10
Bedroom 4
- Area: 150
- Dimensions: 15 x 10
Primary bathroom
- Features: Shower Only, Double Vanity
- Area: 117
- Dimensions: 13 x 9
Dining room
- Area: 100
- Dimensions: 10 x 10
Family room
- Area: 210
- Dimensions: 14 x 15
Kitchen
- Area: 160
- Dimensions: 16 x 10
Living room
- Area: 285
- Dimensions: 15 x 19
Heating
- Central, Electric
Cooling
- Central Air
Appliances
- Included: Range, Disposal, Dishwasher, Plumbed For Ice Maker, Water Softener Owned, Electric Water Heater, Plumb for Water Softener
- Laundry: Main Level, Washer Hookup, Dryer Connection
Features
- Two Living Area, Separate Dining Room, Eat-in Kitchen, Two Eating Areas, Kitchen Island, Utility Room Inside, Open Floorplan, Ceiling Fan(s)
- Flooring: Carpet, Linoleum, Vinyl
- Has fireplace: No
- Fireplace features: Not Applicable
Interior area
- Total structure area: 2,356
- Total interior livable area: 2,356 sqft
Video & virtual tour
Property
Parking
- Total spaces: 1
- Parking features: Detached, One Car Carport, RV/Boat Parking, Unpaved Drive, Open
- Has garage: Yes
- Carport spaces: 1
- Has uncovered spaces: Yes
Features
- Levels: One
- Stories: 1
- Patio & porch: Covered
- Pool features: None
- Has view: Yes
- View description: County VIew
Lot
- Size: 5.14 Acres
- Features: 5 - 14 Acres, Rolling Slope, Level
- Residential vegetation: Mature Trees, Partially Wooded, Mature Trees (ext feat)
Details
- Additional structures: Shed(s), Kennel/Dog Run, Workshop
- Parcel number: 11850000050820
- Horses can be raised: Yes
Construction
Type & style
- Home type: MobileManufactured
- Property subtype: Manufactured Home
Materials
- Siding
- Roof: Composition
Condition
- Pre-Owned
- New construction: No
- Year built: 2010
Utilities & green energy
- Sewer: Septic
- Water: Private Well
Community & HOA
Community
- Features: Playground, Lake/River Park
- Subdivision: Brushy Creek Ranch
HOA
- Has HOA: Yes
- HOA fee: $300 annually
- HOA name: BRUSHY CREEK RANCH HOA
Location
- Region: Lakehills
Financial & listing details
- Price per square foot: $180/sqft
- Tax assessed value: $152,490
- Annual tax amount: $2,522
- Price range: $424.9K - $424.9K
- Date on market: 6/19/2025
- Listing terms: Conventional,FHA,VA Loan,Cash
- Road surface type: Paved, Asphalt
- Body type: Double Wide