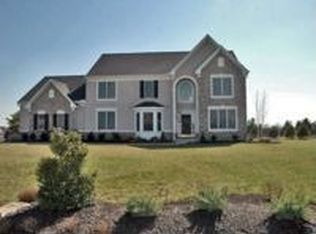Sold for $685,000
$685,000
961 Buckwalter Rd, Lititz, PA 17543
4beds
2,854sqft
Single Family Residence
Built in 2006
0.46 Acres Lot
$701,300 Zestimate®
$240/sqft
$2,982 Estimated rent
Home value
$701,300
$666,000 - $736,000
$2,982/mo
Zestimate® history
Loading...
Owner options
Explore your selling options
What's special
This well maintained 4 BR, 3.5 BA traditional colonial in the highly sought after community of Chadwyck Estates is only available due to work relocation! Located in Manheim Township, this home has many recent updates including: new windows, new hot water heater, new composite deck, new appliances, fresh paint, and more! Just a few minutes walk to Reidenbaugh Elementary and perfectly located near shopping, dining and entertainment. Make your appointment today!
Zillow last checked: 8 hours ago
Listing updated: September 12, 2025 at 08:17am
Listed by:
John Kriza 610-444-7600,
Beiler-Campbell Realtors-Kennett Square,
Listing Team: John Kriza Real Estate Team, Co-Listing Team: John Kriza Real Estate Team,Co-Listing Agent: Christian J Kriza 610-444-7600,
Beiler-Campbell Realtors-Kennett Square
Bought with:
Kelly Bricker
Berkshire Hathaway HomeServices Homesale Realty
Source: Bright MLS,MLS#: PALA2072492
Facts & features
Interior
Bedrooms & bathrooms
- Bedrooms: 4
- Bathrooms: 4
- Full bathrooms: 3
- 1/2 bathrooms: 1
- Main level bathrooms: 1
Bedroom 1
- Features: Flooring - Carpet
- Level: Upper
- Area: 240 Square Feet
- Dimensions: 12 X 20
Bedroom 2
- Features: Flooring - Carpet
- Level: Upper
- Area: 121 Square Feet
- Dimensions: 11 X 11
Bedroom 3
- Features: Flooring - Carpet
- Level: Upper
- Area: 144 Square Feet
- Dimensions: 12 X 12
Bedroom 4
- Features: Flooring - Carpet
- Level: Upper
- Area: 196 Square Feet
- Dimensions: 14 X 14
Bathroom 1
- Level: Upper
Bathroom 2
- Description: Master bath
- Features: Flooring - Concrete
- Level: Upper
- Area: 143 Square Feet
- Dimensions: 11 X 13
Bathroom 3
- Features: Flooring - Concrete
- Level: Upper
- Area: 66 Square Feet
- Dimensions: 11 X 6
Dining room
- Features: Flooring - HardWood
- Level: Main
- Area: 180 Square Feet
- Dimensions: 12 X 15
Family room
- Features: Flooring - Carpet
- Level: Main
- Area: 300 Square Feet
- Dimensions: 20 X 15
Family room
- Level: Main
Kitchen
- Features: Flooring - HardWood
- Level: Main
- Area: 300 Square Feet
- Dimensions: 20 X 15
Laundry
- Features: Flooring - Tile/Brick
- Level: Main
Living room
- Features: Flooring - HardWood
- Level: Main
- Area: 204 Square Feet
- Dimensions: 12 X 17
Office
- Features: Flooring - Carpet
- Level: Main
Other
- Description: Sitting area off Master BR
- Features: Flooring - Carpet
- Level: Upper
- Area: 56 Square Feet
- Dimensions: 8 X 7
Heating
- Forced Air, Natural Gas
Cooling
- Central Air, Electric
Appliances
- Included: Gas Water Heater
- Laundry: Main Level, Laundry Room
Features
- Basement: Full
- Number of fireplaces: 1
- Fireplace features: Gas/Propane
Interior area
- Total structure area: 2,854
- Total interior livable area: 2,854 sqft
- Finished area above ground: 2,854
- Finished area below ground: 0
Property
Parking
- Total spaces: 3
- Parking features: Garage Door Opener, Attached
- Attached garage spaces: 3
Accessibility
- Accessibility features: Other
Features
- Levels: Two
- Stories: 2
- Patio & porch: Deck, Patio
- Pool features: None
Lot
- Size: 0.46 Acres
- Features: Corner Lot
Details
- Additional structures: Above Grade, Below Grade
- Parcel number: 3906566400000
- Zoning: RESIDENTIAL
- Special conditions: Standard
Construction
Type & style
- Home type: SingleFamily
- Architectural style: Colonial
- Property subtype: Single Family Residence
Materials
- Frame, Vinyl Siding
- Foundation: Other
- Roof: Shingle,Composition
Condition
- New construction: No
- Year built: 2006
Utilities & green energy
- Sewer: Public Sewer
- Water: Public
Community & neighborhood
Location
- Region: Lititz
- Subdivision: Chadwyck Estates
- Municipality: MANHEIM TWP
HOA & financial
HOA
- Has HOA: Yes
- HOA fee: $175 annually
- Services included: Other
- Association name: CHADWYCK ESTATES
Other
Other facts
- Listing agreement: Exclusive Right To Sell
- Listing terms: Cash,Conventional,VA Loan
- Ownership: Fee Simple
Price history
| Date | Event | Price |
|---|---|---|
| 9/12/2025 | Sold | $685,000-2.1%$240/sqft |
Source: | ||
| 9/12/2025 | Pending sale | $699,900$245/sqft |
Source: | ||
| 8/14/2025 | Contingent | $699,900$245/sqft |
Source: | ||
| 7/31/2025 | Listed for sale | $699,900+23.9%$245/sqft |
Source: | ||
| 2/18/2022 | Sold | $565,000-1.7%$198/sqft |
Source: | ||
Public tax history
| Year | Property taxes | Tax assessment |
|---|---|---|
| 2025 | $8,647 +2.5% | $389,700 |
| 2024 | $8,432 +2.7% | $389,700 |
| 2023 | $8,212 +1.7% | $389,700 |
Find assessor info on the county website
Neighborhood: 17543
Nearby schools
GreatSchools rating
- 10/10Reidenbaugh El SchoolGrades: K-4Distance: 0.3 mi
- 6/10Manheim Twp Middle SchoolGrades: 7-8Distance: 1.9 mi
- 9/10Manheim Twp High SchoolGrades: 9-12Distance: 2 mi
Schools provided by the listing agent
- District: Manheim Township
Source: Bright MLS. This data may not be complete. We recommend contacting the local school district to confirm school assignments for this home.
Get pre-qualified for a loan
At Zillow Home Loans, we can pre-qualify you in as little as 5 minutes with no impact to your credit score.An equal housing lender. NMLS #10287.
Sell for more on Zillow
Get a Zillow Showcase℠ listing at no additional cost and you could sell for .
$701,300
2% more+$14,026
With Zillow Showcase(estimated)$715,326
